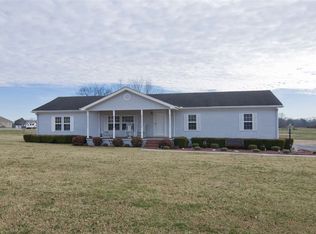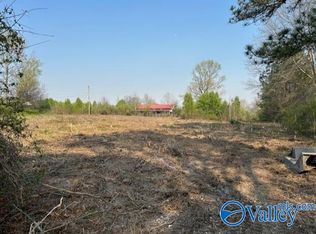CUSTOM SHOWPLACE loaded w/amenities-OPEN FLOOR PLAN-Gorgeous hardwood floors-tile in Baths-carpeted BRS-Spacious Family Rm w/trey ceiling-recessed lighting & gas logged fireplace-Formal Dining Room flows into living space-DREAM KITCHEN w/abundance of countertops & custom cabinetry w/pull out drawers-corner lazy susans-Pantry-breakfast bar-separate breakfast room features scenic backyard view-PRIVATE Master suite-Glamour Bath w/walk in closet-garden tub-separate shower & his/her vanities-large laundry rm w/adjacent built in desk area-convenient guest half bath-2 add'l BRS & full sized bath-walk up floored attic-Front & back porches plus open deck offer gorgeous views of open land & ponds
This property is off market, which means it's not currently listed for sale or rent on Zillow. This may be different from what's available on other websites or public sources.

