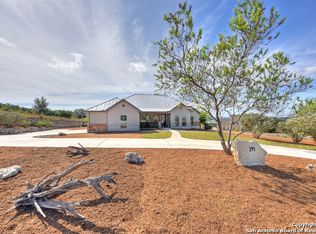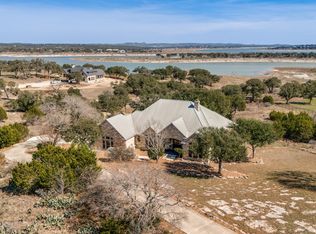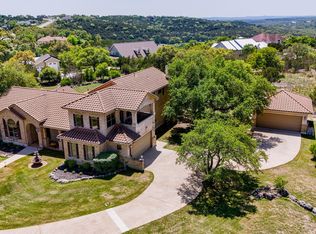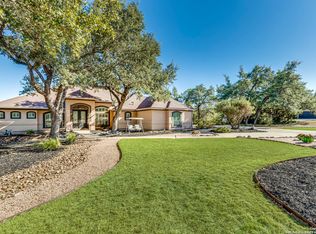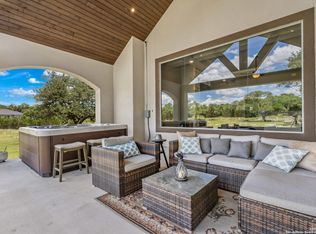MOVE IN READY! Welcome to 397 Secret Way, an exquisite Hill Country lake view retreat tucked inside the serene landscapes of Spring Branch, TX. Located just minutes from Rebecca Creek Elementary and boat ramp 23; this thoughtfully crafted, custom home offers 2,534 square feet of living space, showcasing a unique U-shaped design that gracefully wraps around a private central courtyard complete with waterfall hot tub, goldfish pond, and shade from a stately magnolia and graceful cedar elm. Access your own little slice of zen from anywhere in the home! Perfect for morning coffee, quiet moments, or entertaining under the stars. Step through the entry and be greeted by a gourmet kitchen featuring rustic stone finishes, natural wood cabinetry, and a spacious living room anchored by a stunning stone fireplace. Continuing on you will find the oversized game room featuring expansive windows overlooking the flawless Canyon Lake views as well as 2 additional rooms joined by a Jack and Jill bathroom. The primary suite is a true sanctuary with an attached office, a private flex room ideal as a nursery, home gym, or meditation space, and spa-like bath featuring a jetted soaking tub, dual vanities, and a dual-entry walk-in shower. His and hers closets with built in storage. Every space is infused with warm, organic textures and natural light. Step outside to discover a massive covered patio and outdoor living area that spills onto beautifully landscaped grounds, native stone paths, and unobstructed views of Canyon Lake and the Texas Hill Country beyond. This is more than a home. It's a peaceful retreat, perfectly positioned for both privacy and access to nature, recreation, and wine country.
For sale
Price cut: $28.2K (1/2)
$912,933
397 Secret Way, Spring Branch, TX 78070
3beds
2,534sqft
Est.:
Single Family Residence
Built in 2006
1.01 Acres Lot
$-- Zestimate®
$360/sqft
$35/mo HOA
What's special
Goldfish pondStunning stone fireplacePrivate central courtyardBeautifully landscaped groundsWaterfall hot tubAttached officeUnique u-shaped design
- 263 days |
- 176 |
- 3 |
Zillow last checked: 8 hours ago
Listing updated: February 16, 2026 at 04:10pm
Listed by:
Jennifer Hampton TREC #748465 (830) 837-1931,
Powerhouse Realty
Source: LERA MLS,MLS#: 1873452
Tour with a local agent
Facts & features
Interior
Bedrooms & bathrooms
- Bedrooms: 3
- Bathrooms: 3
- Full bathrooms: 2
- 1/2 bathrooms: 1
Primary bedroom
- Features: Outside Access, Sitting Room, Walk-In Closet(s), Multi-Closets, Ceiling Fan(s), Full Bath
- Area: 240
- Dimensions: 16 x 15
Bedroom 2
- Area: 110
- Dimensions: 11 x 10
Bedroom 3
- Area: 132
- Dimensions: 11 x 12
Primary bathroom
- Features: Tub/Shower Separate, Separate Vanity, Double Vanity
- Area: 180
- Dimensions: 12 x 15
Dining room
- Area: 182
- Dimensions: 14 x 13
Kitchen
- Area: 208
- Dimensions: 16 x 13
Living room
- Area: 252
- Dimensions: 14 x 18
Heating
- Central, Electric
Cooling
- Two Central
Appliances
- Included: Cooktop, Built-In Oven, Gas Cooktop, Disposal, Dishwasher, Plumbed For Ice Maker, Water Softener Owned, Electric Water Heater, 2+ Water Heater Units
- Laundry: Main Level, Laundry Room, Washer Hookup, Dryer Connection
Features
- One Living Area, Separate Dining Room, Eat-in Kitchen, Kitchen Island, Breakfast Bar, Study/Library, Atrium, Game Room, Utility Room Inside, Secondary Bedroom Down, High Ceilings, Open Floorplan, Walk-In Closet(s), Ceiling Fan(s)
- Flooring: Ceramic Tile
- Has basement: No
- Attic: Floored,Pull Down Stairs,Other
- Number of fireplaces: 1
- Fireplace features: One, Living Room, Gas Logs Included, Gas, Stone/Rock/Brick
Interior area
- Total interior livable area: 2,534 sqft
Property
Parking
- Total spaces: 2
- Parking features: Two Car Garage, Garage Door Opener
- Garage spaces: 2
Features
- Levels: Multi/Split
- Stories: 1.5
- Pool features: Community
- Has spa: Yes
- Spa features: Heated, Bath
- Has water view: Yes
- Water view: Water
- Waterfront features: Pond /Stock Tank
Lot
- Size: 1.01 Acres
- Features: Corner Lot, 1 - 2 Acres, Sloped
- Residential vegetation: Mature Trees (ext feat)
Details
- Parcel number: 360150010900
Construction
Type & style
- Home type: SingleFamily
- Architectural style: Texas Hill Country,Other
- Property subtype: Single Family Residence
Materials
- Stone
- Foundation: Slab
- Roof: Composition
Condition
- Pre-Owned
- New construction: No
- Year built: 2006
Utilities & green energy
- Sewer: Aerobic Septic
- Utilities for property: Private Garbage Service
Community & HOA
Community
- Features: Waterfront Access, Tennis Court(s), Clubhouse, Playground, BBQ/Grill, Basketball Court, Lake/River Park, Boat Ramp
- Security: Smoke Detector(s), Security System Owned
- Subdivision: Mystic Shores
HOA
- Has HOA: Yes
- HOA fee: $414 annually
- HOA name: MYSTIC SHORES
Location
- Region: Spring Branch
Financial & listing details
- Price per square foot: $360/sqft
- Tax assessed value: $908,010
- Annual tax amount: $12,725
- Price range: $912.9K - $912.9K
- Date on market: 6/6/2025
- Cumulative days on market: 265 days
- Listing terms: Conventional,VA Loan,Cash
Estimated market value
Not available
Estimated sales range
Not available
$2,613/mo
Price history
Price history
| Date | Event | Price |
|---|---|---|
| 1/2/2026 | Price change | $912,933-3%$360/sqft |
Source: | ||
| 7/24/2025 | Price change | $941,168-2%$371/sqft |
Source: | ||
| 7/2/2025 | Price change | $960,375-1.5%$379/sqft |
Source: | ||
| 6/6/2025 | Listed for sale | $975,000$385/sqft |
Source: | ||
Public tax history
Public tax history
| Year | Property taxes | Tax assessment |
|---|---|---|
| 2025 | -- | $765,607 +10% |
| 2024 | $2,891 +1.6% | $696,006 +10% |
| 2023 | $2,845 -41.8% | $632,733 +10% |
| 2022 | $4,891 -1.7% | $575,212 +10% |
| 2021 | $4,976 +0.3% | $522,920 +5.5% |
| 2020 | $4,963 +0.1% | $495,700 +6% |
| 2019 | $4,957 +1.4% | $467,445 +10% |
| 2018 | $4,887 | $424,950 -3.6% |
| 2017 | -- | $440,968 +10% |
| 2016 | $4,746 -1.4% | $400,880 +0.2% |
| 2015 | $4,814 | $400,240 +7.9% |
| 2014 | $4,814 | $370,840 +10.5% |
| 2013 | -- | $335,470 -4.7% |
| 2012 | -- | $352,010 -8.9% |
| 2011 | -- | $386,410 +6.8% |
| 2010 | -- | $361,900 -12.2% |
| 2009 | -- | $412,120 |
| 2008 | -- | -- |
| 2007 | -- | -- |
| 2003 | -- | -- |
| 2002 | -- | -- |
| 2001 | -- | -- |
Find assessor info on the county website
BuyAbility℠ payment
Est. payment
$5,117/mo
Principal & interest
$4199
Property taxes
$883
HOA Fees
$35
Climate risks
Neighborhood: 78070
Nearby schools
GreatSchools rating
- 8/10Rebecca Creek Elementary SchoolGrades: PK-5Distance: 0.5 mi
- 8/10Mt Valley Middle SchoolGrades: 6-8Distance: 9.5 mi
- 6/10Canyon Lake High SchoolGrades: 9-12Distance: 5.1 mi
Schools provided by the listing agent
- Elementary: Rebecca Creek
- Middle: Mountain Valley
- High: Canyon Lake
- District: Comal
Source: LERA MLS. This data may not be complete. We recommend contacting the local school district to confirm school assignments for this home.
