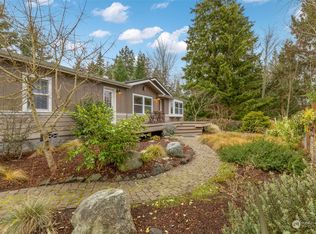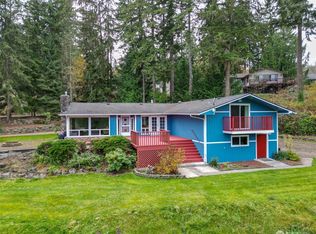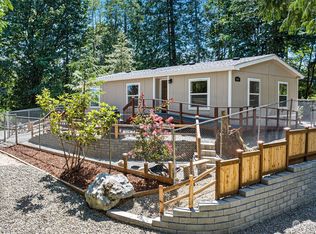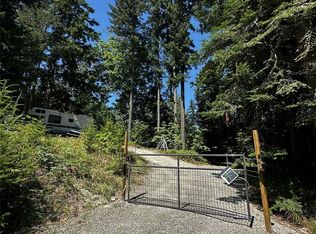Sold
Listed by:
Robyn Garing,
Windermere R.E. Port Townsend
Bought with: RE/MAX FIRST Inc Port Ludlow
$390,000
397 Sentinel Firs Road, Port Hadlock, WA 98339
3beds
1,650sqft
Manufactured On Land
Built in 1998
1.24 Acres Lot
$438,500 Zestimate®
$236/sqft
$1,767 Estimated rent
Home value
$438,500
$417,000 - $460,000
$1,767/mo
Zestimate® history
Loading...
Owner options
Explore your selling options
What's special
Spacious 3 bed/2 bath 1998 manufactured home. Desirable floor plan w/ 2 bedrooms & one bath on one side & spacious primary suite on the other wing. Updated country chic kitchen with stainless appliances, plenty of storage & kitchen w/ eating space. Dining easily flows to a cozy living room with pellet stove and private deck. Cherry laminate flooring, newer carpet, retextured ceilings & interior paint, so much of the home has been updated w/ a little drywall work and little touches left to do. Spacious laundry room & outbuilding allows for plenty of storage. Located on 1.24 acres at the end of a private dead-end drive off Sentinel Firs, and neighboring forest service land, it doesn’t get much more private than this. No drive-bys please!
Zillow last checked: 8 hours ago
Listing updated: October 18, 2023 at 07:51pm
Listed by:
Robyn Garing,
Windermere R.E. Port Townsend
Bought with:
Staci Matthes, 23012340
RE/MAX FIRST Inc Port Ludlow
Source: NWMLS,MLS#: 2159148
Facts & features
Interior
Bedrooms & bathrooms
- Bedrooms: 3
- Bathrooms: 2
- Full bathrooms: 2
- Main level bedrooms: 3
Primary bedroom
- Level: Main
Bedroom
- Level: Main
Bedroom
- Level: Main
Bathroom full
- Level: Main
Bathroom full
- Level: Main
Dining room
- Level: Main
Dining room
- Level: Main
Entry hall
- Level: Main
Kitchen with eating space
- Level: Main
Living room
- Level: Main
Utility room
- Level: Main
Heating
- Has Heating (Unspecified Type)
Cooling
- None
Appliances
- Included: Dishwasher_, Microwave_, Refrigerator_, StoveRange_, Washer, Dishwasher, Microwave, Refrigerator, StoveRange, Water Heater: Electric, Water Heater Location: Laundry room
Features
- Bath Off Primary, Ceiling Fan(s)
- Flooring: Laminate, Carpet
- Windows: Double Pane/Storm Window, Skylight(s)
- Basement: None
- Has fireplace: No
Interior area
- Total structure area: 1,650
- Total interior livable area: 1,650 sqft
Property
Parking
- Parking features: Off Street
Features
- Levels: One
- Stories: 1
- Entry location: Main
- Patio & porch: Laminate, Laminate Hardwood, Wall to Wall Carpet, Bath Off Primary, Ceiling Fan(s), Double Pane/Storm Window, Skylight(s), Water Heater
- Has view: Yes
- View description: Territorial
Lot
- Size: 1.24 Acres
- Features: Dead End Street, Deck, Fenced-Partially, Outbuildings
- Topography: Level,Sloped
- Residential vegetation: Wooded
Details
- Parcel number: 921193041
- Zoning description: Jurisdiction: County
- Special conditions: Standard
Construction
Type & style
- Home type: MobileManufactured
- Property subtype: Manufactured On Land
Materials
- Wood Products
- Foundation: Block
- Roof: Composition
Condition
- Year built: 1998
Utilities & green energy
- Electric: Company: PUD #1
- Sewer: Septic Tank
- Water: Shared Well
Community & neighborhood
Location
- Region: Port Hadlock
- Subdivision: Oak Bay
Other
Other facts
- Body type: Double Wide
- Listing terms: Cash Out,Conventional
- Cumulative days on market: 591 days
Price history
| Date | Event | Price |
|---|---|---|
| 10/17/2023 | Sold | $390,000-1.3%$236/sqft |
Source: | ||
| 9/16/2023 | Pending sale | $395,000$239/sqft |
Source: | ||
| 9/8/2023 | Listed for sale | $395,000+129.7%$239/sqft |
Source: | ||
| 1/28/2015 | Sold | $172,000-3.4%$104/sqft |
Source: NWMLS #673087 Report a problem | ||
| 1/20/2015 | Pending sale | $178,000$108/sqft |
Source: John L Scott Real Estate #673087 Report a problem | ||
Public tax history
| Year | Property taxes | Tax assessment |
|---|---|---|
| 2024 | $2,901 +28.3% | $353,188 +27.6% |
| 2023 | $2,261 +17.9% | $276,703 +13% |
| 2022 | $1,918 +5.5% | $244,963 +24.9% |
Find assessor info on the county website
Neighborhood: 98339
Nearby schools
GreatSchools rating
- 6/10Chimacum Elementary SchoolGrades: 3-6Distance: 2.9 mi
- 4/10Chimacum High SchoolGrades: 7-12Distance: 2.9 mi
- NAChimacum Creek Primary SchoolGrades: PK-2Distance: 4 mi
Schools provided by the listing agent
- Elementary: Chimacum Creek Prima
- Middle: Chimacum Mid
- High: Chimacum High
Source: NWMLS. This data may not be complete. We recommend contacting the local school district to confirm school assignments for this home.



