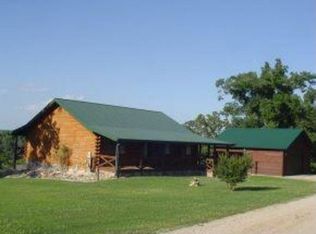Sold for $690,000
$690,000
397 Vance Rd, Peel, AR 72668
3beds
3,276sqft
Single Family Residence
Built in 1980
14.2 Acres Lot
$696,800 Zestimate®
$211/sqft
$2,184 Estimated rent
Home value
$696,800
Estimated sales range
Not available
$2,184/mo
Zestimate® history
Loading...
Owner options
Explore your selling options
What's special
Bull Shoals Lakefront Paradise! Wake up to breathtaking panoramic lake views from this 3,000+ sq. ft. home set on 14+ pristine lakefront acres. Enjoy your own included two-stall private boat dock and an unbelievably unique guest retreat, a real caboose complete with a working kitchen and bathroom! This property is packed with extras: two large garages (one with its own bathroom) one is 20x50 and the other is 24x40, a spacious RV carport, a charming treehouse, a large pond, a gazebo, and a massive 62-foot deck and 62-foot lower level patio, perfect for soaking in the views. A whole-house generator and two fireplaces add cozy charm. Whether you're entertaining on the patio, casting a line from your dock, or simply relaxing in the peace of your own lakefront retreat, this one-of-a-kind property delivers unmatched beauty, privacy, and adventure. There are three septic systems, House, Shop and Caboose each have their own.
Zillow last checked: 8 hours ago
Listing updated: November 08, 2025 at 04:42am
Listed by:
Deborah Mundell 417-294-2344,
Keller Williams Realty Tri-Lakes Harrison
Bought with:
Deborah Mundell, PB47218-D01
Keller Williams Realty Tri-Lakes Harrison
Source: ArkansasOne MLS,MLS#: 1317946 Originating MLS: Harrison District Board Of REALTORS
Originating MLS: Harrison District Board Of REALTORS
Facts & features
Interior
Bedrooms & bathrooms
- Bedrooms: 3
- Bathrooms: 3
- Full bathrooms: 3
Heating
- Central, Electric
Cooling
- Central Air, Electric
Appliances
- Included: Dishwasher, Electric Range, Electric Water Heater
- Laundry: Washer Hookup, Dryer Hookup
Features
- Pantry, Walk-In Closet(s), Storage
- Flooring: Carpet, Tile
- Basement: Full,Finished
- Number of fireplaces: 2
- Fireplace features: Family Room, Living Room
Interior area
- Total structure area: 3,276
- Total interior livable area: 3,276 sqft
Property
Parking
- Total spaces: 6
- Parking features: Garage, Garage Door Opener, RV Access/Parking, Workshop in Garage
- Has garage: Yes
- Covered spaces: 6
Features
- Levels: Two
- Stories: 2
- Patio & porch: Covered, Deck, Patio
- Exterior features: Gravel Driveway
- Fencing: Partial
- Has view: Yes
- View description: Lake
- Has water view: Yes
- Water view: Lake
- Waterfront features: Boat Dock/Slip, Lake Front, Pond
- Body of water: Bull Shoals Lake
Lot
- Size: 14.20 Acres
- Features: Cleared, None, Outside City Limits
Details
- Additional structures: Guest House, Outbuilding
- Parcel number: 00109788002
- Special conditions: None
Construction
Type & style
- Home type: SingleFamily
- Architectural style: Traditional
- Property subtype: Single Family Residence
Materials
- Frame, Rock, Wood Siding
- Foundation: Brick/Mortar
- Roof: Asphalt,Shingle
Condition
- New construction: No
- Year built: 1980
Utilities & green energy
- Electric: Generator
- Utilities for property: Electricity Available, Propane
Community & neighborhood
Security
- Security features: Smoke Detector(s)
Community
- Community features: Trails/Paths
Location
- Region: Peel
- Subdivision: Hillcrest
Other
Other facts
- Listing terms: Conventional
- Road surface type: Gravel
Price history
| Date | Event | Price |
|---|---|---|
| 11/7/2025 | Sold | $690,000-1.4%$211/sqft |
Source: | ||
| 8/13/2025 | Listed for sale | $699,499$214/sqft |
Source: | ||
Public tax history
| Year | Property taxes | Tax assessment |
|---|---|---|
| 2024 | $555 -11.7% | $23,230 +0.3% |
| 2023 | $628 -7.2% | $23,170 +0.1% |
| 2022 | $677 +0.2% | $23,140 |
Find assessor info on the county website
Neighborhood: 72668
Nearby schools
GreatSchools rating
- 5/10Bruno-Pyatt K-12 SchoolGrades: K-12Distance: 19.6 mi
Get pre-qualified for a loan
At Zillow Home Loans, we can pre-qualify you in as little as 5 minutes with no impact to your credit score.An equal housing lender. NMLS #10287.
