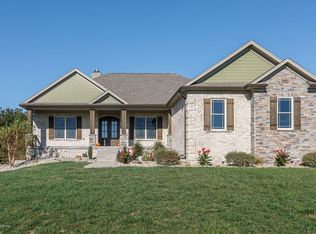Sold for $735,000 on 07/29/25
$735,000
397 Yoder Tipton Rd, Taylorsville, KY 40071
3beds
3,873sqft
Single Family Residence
Built in 2005
6.87 Acres Lot
$740,900 Zestimate®
$190/sqft
$3,310 Estimated rent
Home value
$740,900
Estimated sales range
Not available
$3,310/mo
Zestimate® history
Loading...
Owner options
Explore your selling options
What's special
Gorgeous custom built Victorian home sits on nearly 7 acres of beautiful KY land. There is a 2 car attached garage and a large 2 story, 3 car detached garage spacious enough to store boat, jet ski and much more. Garage is equipped with an EV charger and solar panels. Home features a finished basement and a home gym. A full roof replacement in 2023 and two new HVAC units installed in 2024. There is an underground propane tank as well. The outside features a lovely fenced in courtyard with fountain and back yard is fenced for a pet. Only minutes from Taylorsville Lake and 14 minutes from the Gene Snyder Expressway, this home is perfectly situated to enjoy nature yet close enough to the city.
Zillow last checked: 8 hours ago
Listing updated: November 25, 2025 at 09:06am
Listed by:
Rhonda Palazzo 502-643-8841,
Palazzo Realtors
Bought with:
GLAR Non-Member
GLAR Office - non member
Source: Imagine MLS,MLS#: 25013219
Facts & features
Interior
Bedrooms & bathrooms
- Bedrooms: 3
- Bathrooms: 3
- Full bathrooms: 2
- 1/2 bathrooms: 1
Primary bedroom
- Level: Second
Bedroom 1
- Level: Second
Bedroom 2
- Level: Second
Bathroom 1
- Description: Full Bath
- Level: Second
Bathroom 2
- Description: Full Bath
- Level: Second
Bathroom 3
- Description: Half Bath
- Level: First
Dining room
- Level: First
Dining room
- Level: First
Family room
- Level: Lower
Family room
- Level: Lower
Foyer
- Level: First
Foyer
- Level: First
Kitchen
- Level: First
Living room
- Level: First
Living room
- Level: First
Office
- Level: Second
Heating
- Electric, Geothermal, Other, Zoned, Propane Tank Owned
Cooling
- Electric, Zoned, Geothermal
Appliances
- Included: Disposal, Dishwasher, Microwave, Oven
- Laundry: Electric Dryer Hookup, Washer Hookup
Features
- Entrance Foyer, Walk-In Closet(s), Ceiling Fan(s)
- Flooring: Carpet, Hardwood
- Basement: Sump Pump
- Has fireplace: Yes
Interior area
- Total structure area: 3,873
- Total interior livable area: 3,873 sqft
- Finished area above ground: 2,873
- Finished area below ground: 1,000
Property
Parking
- Parking features: Driveway
- Has garage: Yes
- Has uncovered spaces: Yes
Features
- Levels: Two
- Patio & porch: Deck, Patio, Porch
- Fencing: Chain Link,Other
- Has view: Yes
- View description: Rural
Lot
- Size: 6.87 Acres
Details
- Additional structures: Other
- Parcel number: 252207
Construction
Type & style
- Home type: SingleFamily
- Architectural style: Cape Cod
- Property subtype: Single Family Residence
Materials
- Aluminum Siding
- Foundation: Concrete Perimeter
- Roof: Dimensional Style,Shingle
Condition
- New construction: No
- Year built: 2005
Utilities & green energy
- Sewer: Septic Tank
- Water: Public
- Utilities for property: Electricity Connected, Water Connected
Community & neighborhood
Location
- Region: Taylorsville
- Subdivision: Rural
Price history
| Date | Event | Price |
|---|---|---|
| 7/29/2025 | Sold | $735,000-1.9%$190/sqft |
Source: | ||
| 6/26/2025 | Pending sale | $749,000$193/sqft |
Source: | ||
| 6/26/2025 | Contingent | $749,000$193/sqft |
Source: | ||
| 6/20/2025 | Price change | $749,000-3.4%$193/sqft |
Source: | ||
| 6/8/2025 | Price change | $775,000-3.1%$200/sqft |
Source: | ||
Public tax history
| Year | Property taxes | Tax assessment |
|---|---|---|
| 2021 | $4,565 +64.8% | $452,000 +45.6% |
| 2020 | $2,771 -1.8% | $310,400 |
| 2019 | $2,822 +0.1% | $310,400 |
Find assessor info on the county website
Neighborhood: 40071
Nearby schools
GreatSchools rating
- 7/10Spencer County Elementary SchoolGrades: PK-5Distance: 2.9 mi
- 6/10Spencer County Middle SchoolGrades: 6-8Distance: 2.9 mi
- 8/10Spencer County High SchoolGrades: 9-12Distance: 1.6 mi
Schools provided by the listing agent
- Elementary: Spencer County Elementary
- Middle: Spencer County Middle School
- High: Spencer County High School
Source: Imagine MLS. This data may not be complete. We recommend contacting the local school district to confirm school assignments for this home.

Get pre-qualified for a loan
At Zillow Home Loans, we can pre-qualify you in as little as 5 minutes with no impact to your credit score.An equal housing lender. NMLS #10287.
Sell for more on Zillow
Get a free Zillow Showcase℠ listing and you could sell for .
$740,900
2% more+ $14,818
With Zillow Showcase(estimated)
$755,718