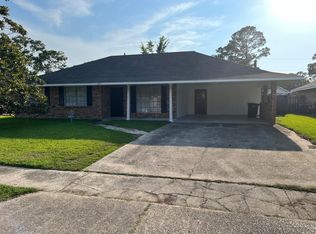Sold
Price Unknown
3971 Edgemont Dr, Baton Rouge, LA 70814
3beds
1,493sqft
Single Family Residence, Residential
Built in 1971
10,018.8 Square Feet Lot
$210,700 Zestimate®
$--/sqft
$1,611 Estimated rent
Home value
$210,700
$200,000 - $221,000
$1,611/mo
Zestimate® history
Loading...
Owner options
Explore your selling options
What's special
Are you ready to fall in love with your new home? This 3 bedroom, 2 bathroom haven offers both comfort and functionality--making it the perfect place to call home! The living room is spacious and opens to the kitchen which boasts granite countertops and stainless steel appliances. The primary bedroom is generously sized and has an en suite bathroom. Two additional bedrooms, a gorgeous full bathroom and laundry room round out the interior. Other notable interior upgrades include laminate flooring throughout the living areas and tile in the wet areas - no carpet! Outside, the large fully fenced backyard boasts a covered patio that creates a private oasis perfect for outdoor gatherings and leisurely activities. This home is located in a quiet, established neighborhood and does not require flood insurance. Schedule your private showing today!
Zillow last checked: 8 hours ago
Listing updated: April 05, 2024 at 12:09pm
Listed by:
Jeremy Henderson,
Keller Williams Realty-First Choice
Bought with:
DeAndrea Tate, 995709785
In-ViZion Real EsTate Group, LLC
Source: ROAM MLS,MLS#: 2023016369
Facts & features
Interior
Bedrooms & bathrooms
- Bedrooms: 3
- Bathrooms: 2
- Full bathrooms: 2
Primary bedroom
- Features: None Specified
- Level: First
- Area: 156
- Dimensions: 13 x 12
Bedroom 1
- Level: First
- Area: 120
- Dimensions: 10 x 12
Bedroom 2
- Level: First
- Area: 121
- Dimensions: 11 x 11
Primary bathroom
- Features: No Special Features
Kitchen
- Features: Granite Counters
- Level: First
- Area: 120
- Dimensions: 12 x 10
Heating
- Central
Cooling
- Central Air, Ceiling Fan(s)
Appliances
- Included: Elec Stove Con, Dishwasher, Microwave, Range/Oven, Refrigerator, Stainless Steel Appliance(s)
- Laundry: Electric Dryer Hookup, Washer Hookup, Inside
Features
- Flooring: Ceramic Tile, Laminate
- Attic: Attic Access
Interior area
- Total structure area: 1,893
- Total interior livable area: 1,493 sqft
Property
Parking
- Parking features: Carport, Driveway
- Has carport: Yes
Features
- Stories: 1
- Patio & porch: Covered
- Fencing: Chain Link,Wood
Lot
- Size: 10,018 sqft
- Dimensions: 75 x 136
Details
- Parcel number: 01026534
- Special conditions: Standard
Construction
Type & style
- Home type: SingleFamily
- Architectural style: Traditional
- Property subtype: Single Family Residence, Residential
Materials
- Brick Siding, Wood Siding, Other, Brick, Frame
- Foundation: Slab
- Roof: Shingle
Condition
- New construction: No
- Year built: 1971
Utilities & green energy
- Gas: None
- Sewer: Public Sewer
- Water: Public
- Utilities for property: Cable Connected
Community & neighborhood
Location
- Region: Baton Rouge
- Subdivision: Clearmont
Other
Other facts
- Listing terms: Cash,Conventional,FHA,VA Loan
Price history
| Date | Event | Price |
|---|---|---|
| 4/5/2024 | Sold | -- |
Source: | ||
| 2/29/2024 | Pending sale | $204,900$137/sqft |
Source: | ||
| 2/15/2024 | Price change | $204,9000%$137/sqft |
Source: | ||
| 1/16/2024 | Listed for sale | $205,000$137/sqft |
Source: | ||
| 11/1/2023 | Pending sale | $205,000$137/sqft |
Source: | ||
Public tax history
| Year | Property taxes | Tax assessment |
|---|---|---|
| 2024 | $1,306 -1.8% | $17,250 |
| 2023 | $1,331 -0.2% | $17,250 |
| 2022 | $1,334 +2% | $17,250 |
Find assessor info on the county website
Neighborhood: Park Forest-Oakcrest
Nearby schools
GreatSchools rating
- 6/10Park Forest Elementary SchoolGrades: PK-5Distance: 0.4 mi
- 1/10Park Forest Middle SchoolGrades: 6-8Distance: 0.3 mi
- 2/10Belaire High SchoolGrades: 9-12Distance: 1.8 mi
Schools provided by the listing agent
- District: East Baton Rouge
Source: ROAM MLS. This data may not be complete. We recommend contacting the local school district to confirm school assignments for this home.
Sell for more on Zillow
Get a Zillow Showcase℠ listing at no additional cost and you could sell for .
$210,700
2% more+$4,214
With Zillow Showcase(estimated)$214,914
