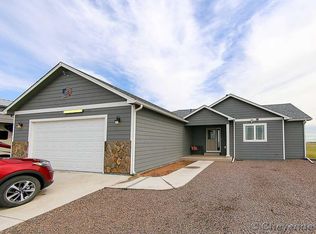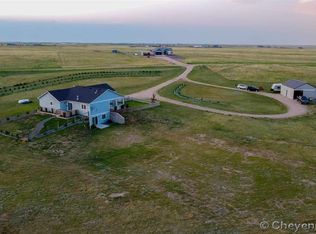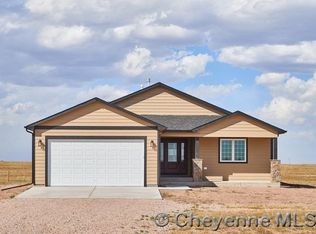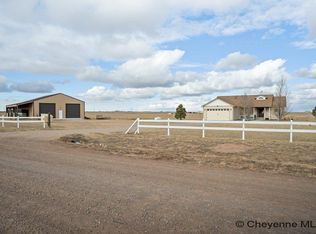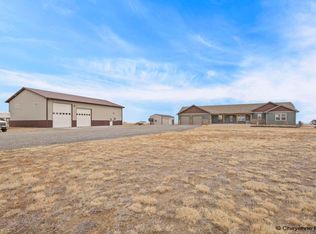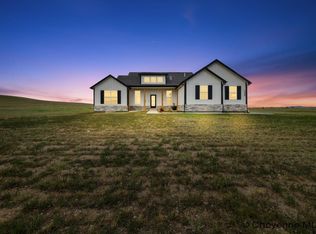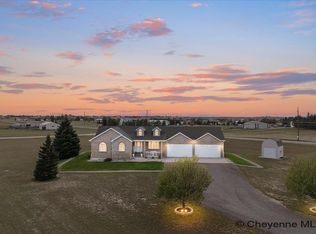Live in an amazing home on almost 40 acres, grow your own clean food as well as plenty to sell to your community. Income potential of $500,000 plus annually. Don't miss this 4-bedroom, 3-bathroom home with a two-car attached garage. It features LifeProof flooring throughout the main floor living space and walk out basement. The kitchen is well appointed with granite counter tops, a double oven and electric range. Not only is this a home but it features a farm business unlike anything else around. Grow fresh produce and gourmet mushrooms with the perfect Farm Boxes already up and running. No need to worry about poor weather conditions, pests or other environmental factors out of your control. These amazing farm boxes are able to produce 365 days a year, and one box alone can produce 1000 plants a week! You don't have to be a farmer by trade. The seller will pay for all the professional training you need. This is an unbelievable opportunity to farm with hydroponics & other indoor growing methods and own your own business. The food is "Clean Grown Food" with no pesticides, herbicides, qualifies for USDA farm financing and is powered 100% with solar. There is plenty of room for operations with the storage and battery box plus a 36' x 48' shop with concrete floor. You have to see it to believe it!(Please see the Associated Documents for additional information.) www.farmboxfoods.com
For sale
Price cut: $150K (2/11)
$1,500,000
3971 Silver Oak Rd, Carpenter, WY 82054
4beds
3,144sqft
Est.:
Rural Residential, Residential
Built in 2017
36.98 Acres Lot
$-- Zestimate®
$477/sqft
$10/mo HOA
What's special
Two-car attached garageGranite counter tops
- 25 days |
- 1,039 |
- 19 |
Zillow last checked: 8 hours ago
Listing updated: February 17, 2026 at 09:25am
Listed by:
Jeanette Kahler 303-917-5483,
Century 21 Bell Real Estate
Source: Cheyenne BOR,MLS#: 99692
Tour with a local agent
Facts & features
Interior
Bedrooms & bathrooms
- Bedrooms: 4
- Bathrooms: 3
- Full bathrooms: 1
- 3/4 bathrooms: 2
- Main level bathrooms: 2
Primary bedroom
- Level: Main
- Area: 192
- Dimensions: 12 x 16
Bedroom 2
- Level: Main
- Area: 156
- Dimensions: 13 x 12
Bedroom 3
- Level: Main
- Area: 120
- Dimensions: 10 x 12
Bedroom 4
- Level: Basement
- Area: 168
- Dimensions: 14 x 12
Bathroom 1
- Features: Full
- Level: Main
Bathroom 2
- Features: 3/4
- Level: Main
Bathroom 3
- Features: 3/4
- Level: Basement
Dining room
- Level: Main
- Area: 153
- Dimensions: 17 x 9
Family room
- Level: Basement
- Area: 980
- Dimensions: 35 x 28
Kitchen
- Level: Main
- Area: 154
- Dimensions: 11 x 14
Living room
- Level: Main
- Area: 136
- Dimensions: 17 x 8
Basement
- Area: 1572
Heating
- Forced Air, In-Floor Heat, Propane
Cooling
- Central Air
Appliances
- Included: Dishwasher, Disposal, Microwave, Range, Refrigerator
- Laundry: Main Level
Features
- Eat-in Kitchen, Great Room, Pantry, Rec Room, Vaulted Ceiling(s), Walk-In Closet(s), Main Floor Primary
- Flooring: Luxury Vinyl
- Basement: Partially Finished
- Number of fireplaces: 1
- Fireplace features: One, Gas
Interior area
- Total structure area: 3,144
- Total interior livable area: 3,144 sqft
- Finished area above ground: 1,572
Video & virtual tour
Property
Parking
- Total spaces: 2
- Parking features: 2 Car Attached, RV Access/Parking
- Attached garage spaces: 2
Accessibility
- Accessibility features: None
Features
- Patio & porch: Patio, Covered Porch
Lot
- Size: 36.98 Acres
- Dimensions: 1610848.8
- Features: Native Plants, Pasture
Details
- Additional structures: Outbuilding
- Parcel number: 44957001500000
- Horses can be raised: Yes
Construction
Type & style
- Home type: SingleFamily
- Architectural style: Ranch
- Property subtype: Rural Residential, Residential
Materials
- Brick, Vinyl Siding
- Foundation: Basement, Slab
- Roof: Composition/Asphalt
Condition
- New construction: No
- Year built: 2017
Details
- Builder name: Leaning Tree Homes
Utilities & green energy
- Electric: High West Energy
- Gas: High West Energy
- Sewer: Septic Tank
- Water: Well
Green energy
- Energy efficient items: Thermostat, Ceiling Fan
- Energy generation: Solar
Community & HOA
Community
- Subdivision: K2 Ranch
HOA
- Has HOA: Yes
- Services included: Road Maintenance
- HOA fee: $30 quarterly
Location
- Region: Carpenter
Financial & listing details
- Price per square foot: $477/sqft
- Tax assessed value: $507,838
- Annual tax amount: $3,109
- Price range: $1.5M - $1.5M
- Date on market: 2/2/2026
- Listing agreement: N
- Listing terms: Cash,Conventional,Other
- Inclusions: Dishwasher, Disposal, Microwave, Range/Oven, Refrigerator, Window Coverings
- Exclusions: N
Estimated market value
Not available
Estimated sales range
Not available
Not available
Price history
Price history
| Date | Event | Price |
|---|---|---|
| 2/11/2026 | Price change | $1,500,000-9.1%$477/sqft |
Source: | ||
| 2/2/2026 | Listed for sale | $1,650,000$525/sqft |
Source: | ||
| 2/2/2026 | Listing removed | $1,650,000$525/sqft |
Source: | ||
| 9/19/2025 | Price change | $1,650,000-5.7%$525/sqft |
Source: | ||
| 5/12/2025 | Listed for sale | $1,750,000$557/sqft |
Source: | ||
| 8/17/2018 | Sold | -- |
Source: | ||
Public tax history
Public tax history
| Year | Property taxes | Tax assessment |
|---|---|---|
| 2024 | $3,109 +3.8% | $48,245 +3.5% |
| 2023 | $2,996 +10.7% | $46,604 +12.1% |
| 2022 | $2,707 +1.2% | $41,566 +1.4% |
| 2021 | $2,673 +7.1% | $41,006 +5.2% |
| 2020 | $2,496 +3% | $38,980 +3.9% |
| 2019 | $2,423 +527.3% | $37,519 +571.2% |
| 2018 | $386 +10.5% | $5,590 +12.2% |
| 2017 | $349 0% | $4,980 |
| 2016 | $350 | $4,980 |
| 2015 | $350 -0.7% | $4,980 |
| 2014 | $352 | $4,980 -12.6% |
| 2013 | -- | $5,700 |
| 2012 | -- | $5,700 |
| 2011 | -- | $5,700 |
| 2010 | -- | $5,700 |
| 2009 | -- | $5,700 |
Find assessor info on the county website
BuyAbility℠ payment
Est. payment
$8,470/mo
Principal & interest
$7735
Property taxes
$725
HOA Fees
$10
Climate risks
Neighborhood: 82054
Nearby schools
GreatSchools rating
- 5/10Carpenter Elementary SchoolGrades: K-6Distance: 9 mi
- 4/10Burns Jr & Sr High SchoolGrades: 7-12Distance: 11.5 mi
- 7/10Burns Elementary SchoolGrades: PK-6Distance: 11.6 mi
