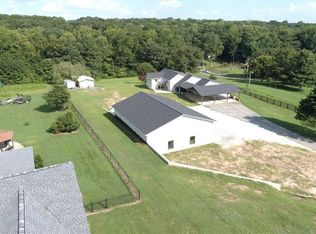8+ Acres off Sloan Mill Road in South Hall County! Beautiful Country 4 Side Brick Ranch with lots of charm. Lovely drive to this Gorgeous one owner and well loved property complete with catfish stocked small lake and dam, detached workshop with 2 garage doors and loft area, pasture, riding ring, 2 septic tanks, paved bridge over creek leading to house, Pella windows, 2 kitchens, screened porch, spacious master and bath, Roomy great/family room with Masonry fireplace and gas logs (can be removed for wood burning), Great kitchen with lots of cabinets, bay windows in Breakfast room and Dining room, 2 newer HVAC's maintained well and both have dehumidifiers-everything has special attention to detail! Hurry this one will sell fast!
This property is off market, which means it's not currently listed for sale or rent on Zillow. This may be different from what's available on other websites or public sources.
