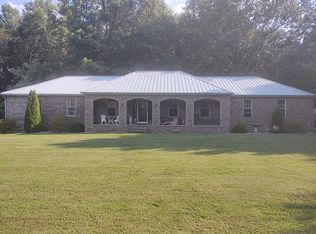Closed
$385,000
3972 Baptist Camp Rd, Carterville, IL 62918
3beds
2,413sqft
Single Family Residence
Built in 2016
4.24 Acres Lot
$403,900 Zestimate®
$160/sqft
$2,930 Estimated rent
Home value
$403,900
$295,000 - $549,000
$2,930/mo
Zestimate® history
Loading...
Owner options
Explore your selling options
What's special
This thoughtfully designed 3-bedroom, 2.5-bathroom residence combines rustic charm with practical living spaces for those seeking tranquility. The home's interior showcases custom cabinetry throughout, demonstrating careful attention to detail and craftsmanship. Modern comfort meets luxury with heated bathroom floors, providing warmth underfoot during chilly mornings. A 3-zone HVAC system ensures personalized climate control throughout the home, allowing for customized comfort in different living areas. Each of the three bedrooms offers comfortable accommodations, with the primary bedroom providing a private haven for rest and relaxation. Step outside onto the spacious screened-in back porch, where a luxurious hot tub awaits for ultimate relaxation. Enjoy morning coffee or evening gatherings protected from the elements while still embracing the natural surroundings. This versatile outdoor living space seamlessly connects the interior comfort with the property's peaceful exterior environment. Above the garage, discover a bonus room offering flexible usage possibilities - perfect for a home office, studio, exercise space, or guest accommodations. This additional space provides valuable square footage beyond the main living areas. The property's setting is particularly noteworthy, with quiet surroundings and privacy afforded by the substantial acreage and established pine trees. Nature enthusiasts will appreciate the wooded landscape and ample outdoor space.
Zillow last checked: 8 hours ago
Listing updated: February 06, 2026 at 08:55pm
Listing courtesy of:
Aaron Coon 618-713-5314,
House 2 Home Realty Carterville
Bought with:
data change rules
DYNACONNECTIONS
Source: MRED as distributed by MLS GRID,MLS#: QC4263055
Facts & features
Interior
Bedrooms & bathrooms
- Bedrooms: 3
- Bathrooms: 3
- Full bathrooms: 2
- 1/2 bathrooms: 1
Primary bedroom
- Features: Flooring (Carpet), Bathroom (Full)
- Level: Main
- Area: 240 Square Feet
- Dimensions: 16x15
Bedroom 2
- Features: Flooring (Carpet)
- Level: Main
- Area: 154 Square Feet
- Dimensions: 11x14
Bedroom 3
- Features: Flooring (Carpet)
- Level: Main
- Area: 143 Square Feet
- Dimensions: 13x11
Kitchen
- Features: Flooring (Other)
- Level: Main
- Area: 156 Square Feet
- Dimensions: 13x12
Heating
- Electric, Heat Pump
Appliances
- Included: Dishwasher, Range, Refrigerator
Features
- Basement: Egress Window
- Has fireplace: Yes
- Fireplace features: Gas Log
Interior area
- Total interior livable area: 2,413 sqft
Property
Parking
- Total spaces: 2
- Parking features: Gravel, Yes, Attached, Garage
- Attached garage spaces: 2
Features
- Patio & porch: Screened
Lot
- Size: 4.24 Acres
- Dimensions: 124x201x63x116x77x94
- Features: Wooded
Details
- Parcel number: 0127400031
Construction
Type & style
- Home type: SingleFamily
- Architectural style: Ranch
- Property subtype: Single Family Residence
Materials
- Vinyl Siding, Frame
- Foundation: Block
Condition
- New construction: No
- Year built: 2016
Utilities & green energy
- Sewer: Septic Tank
- Water: Public
Community & neighborhood
Location
- Region: Carterville
- Subdivision: None
Other
Other facts
- Listing terms: Conventional
Price history
| Date | Event | Price |
|---|---|---|
| 6/21/2025 | Sold | $385,000+2.7%$160/sqft |
Source: | ||
| 5/18/2025 | Contingent | $375,000$155/sqft |
Source: | ||
| 5/17/2025 | Listed for sale | $375,000$155/sqft |
Source: | ||
| 5/11/2025 | Pending sale | $375,000$155/sqft |
Source: | ||
| 5/9/2025 | Listed for sale | $375,000$155/sqft |
Source: | ||
Public tax history
Tax history is unavailable.
Neighborhood: 62918
Nearby schools
GreatSchools rating
- 7/10Carterville Intermediate SchoolGrades: 4-6Distance: 1.7 mi
- 5/10Carterville Jr High SchoolGrades: 7-8Distance: 2.5 mi
- 9/10Carterville High SchoolGrades: 9-12Distance: 2.4 mi
Schools provided by the listing agent
- High: Carterville
Source: MRED as distributed by MLS GRID. This data may not be complete. We recommend contacting the local school district to confirm school assignments for this home.
Get pre-qualified for a loan
At Zillow Home Loans, we can pre-qualify you in as little as 5 minutes with no impact to your credit score.An equal housing lender. NMLS #10287.
