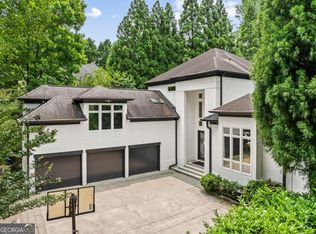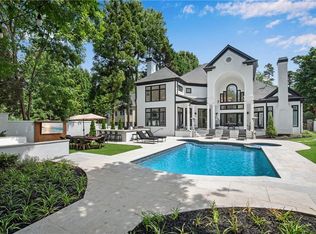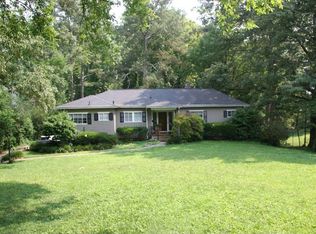Gorgeous Buckhead Renovation steps to PATH 400, Sarah Smith Elementary & local shops & restaurants. This Impeccably Maintained home, on a Full Basement, has a fenced, park-like back yard & ample off street parking. The Gourmet Island Kitchen w/ Granite, Stainless KitchenAid Appliances & delightful Breakfast bar, opens to the Vaulted Family Room w/ Fireplace & Custom Built-ins. Large Elegant Dining Room, Butlers pantry & Living/ Music Room, too! Master on main w/ vaulted ceiling, fireplace, & spa like bath! 4 Large Secondary Bedrooms upstairs w/ Jack and Jill baths. Daylight Terrace Level is incredible space for entertaining, office, playroom etc. Stubbed for bathroom. Wonderful fenced backyard accessible via french doors from both main level deck & terrace level. Storage galore throughout! 2 car attached garage with additional off street parking and easy turnaround. Room for POOL, Too!
This property is off market, which means it's not currently listed for sale or rent on Zillow. This may be different from what's available on other websites or public sources.


