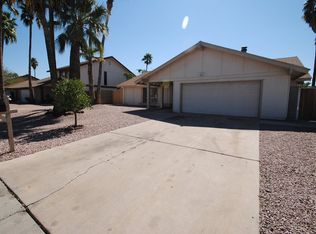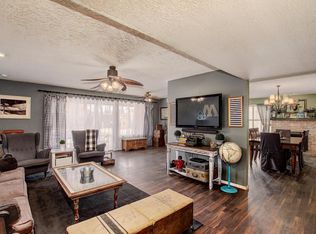Sold for $465,000 on 06/18/25
$465,000
3973 W Hearn Rd, Phoenix, AZ 85053
3beds
2baths
1,570sqft
Single Family Residence
Built in 1972
7,907 Square Feet Lot
$456,800 Zestimate®
$296/sqft
$2,080 Estimated rent
Home value
$456,800
$416,000 - $502,000
$2,080/mo
Zestimate® history
Loading...
Owner options
Explore your selling options
What's special
Beautifully Remodeled with Poolside Charm!
Step into this stunningly updated 3-bedroom, 2-bathroom home where style and comfort shine. The spacious living room opens up to the backyard oasis through four large glass sliders — giving you spectacular views of the sparkling pool and creating that perfect indoor-outdoor Arizona vibe.
The remodeled kitchen is a showstopper: sleek quartz countertops, a waterfall island with modern pendant lighting, chic gray cabinetry, and a crisp white farmhouse sink that's as functional as it is fabulous. Throughout the home, you'll find soothing paint colors and wood-look plank tile flooring that ties everything together. See more... Extras? Oh yes! A newer roof, a brand-new hot water heater (March 2025), a beautifully remodeled primary walk-in shower with a lifetime warranty, a roomy 2-car garage plus a front RV parking spot complete with 50V electric hookup. The home has leased solar. The solar lease is $216 a month and stays constant for the entire lease. This gives stability in electric bills through the hot summer months.
And don't miss the cozy covered patio strung with charming hanging lights, it's the perfect spot to enjoy our beautiful AZ mornings and evenings.
This classy home is move-in ready and full of thoughtful upgrades come see it before it's gone!
Zillow last checked: 9 hours ago
Listing updated: June 18, 2025 at 04:02pm
Listed by:
Rosemary De Laurentis 602-373-9116,
Coldwell Banker Realty
Bought with:
Angela Horga, SA635671000
Century 21 Northwest
Steven West, SA680692000
Century 21 Northwest
Source: ARMLS,MLS#: 6863166

Facts & features
Interior
Bedrooms & bathrooms
- Bedrooms: 3
- Bathrooms: 2
Heating
- Natural Gas
Cooling
- Central Air, Ceiling Fan(s), Programmable Thmstat
Appliances
- Included: Electric Cooktop
Features
- High Speed Internet, Double Vanity, Breakfast Bar, No Interior Steps, 3/4 Bath Master Bdrm
- Flooring: Tile
- Windows: Low Emissivity Windows, Double Pane Windows, Mechanical Sun Shds
- Has basement: No
Interior area
- Total structure area: 1,570
- Total interior livable area: 1,570 sqft
Property
Parking
- Total spaces: 2
- Parking features: RV Access/Parking
- Garage spaces: 2
Features
- Stories: 1
- Patio & porch: Covered, Patio
- Exterior features: RV Hookup
- Has private pool: Yes
- Spa features: None
- Fencing: Block
Lot
- Size: 7,907 sqft
- Features: Corner Lot, Gravel/Stone Front, Grass Back
Details
- Parcel number: 20712127
Construction
Type & style
- Home type: SingleFamily
- Architectural style: Ranch
- Property subtype: Single Family Residence
Materials
- Wood Frame, Painted
- Roof: Composition
Condition
- Year built: 1972
Utilities & green energy
- Sewer: Public Sewer
- Water: City Water
Green energy
- Energy efficient items: Solar Panels
Community & neighborhood
Community
- Community features: Near Bus Stop
Location
- Region: Phoenix
- Subdivision: GLENAIRE UNIT 2
Other
Other facts
- Listing terms: Cash,Conventional,FHA,VA Loan
- Ownership: Fee Simple
Price history
| Date | Event | Price |
|---|---|---|
| 6/18/2025 | Sold | $465,000-2.1%$296/sqft |
Source: | ||
| 5/20/2025 | Contingent | $475,000$303/sqft |
Source: | ||
| 5/8/2025 | Listed for sale | $475,000$303/sqft |
Source: | ||
| 5/1/2025 | Listing removed | $475,000$303/sqft |
Source: | ||
| 4/1/2025 | Price change | $475,000-4.8%$303/sqft |
Source: | ||
Public tax history
| Year | Property taxes | Tax assessment |
|---|---|---|
| 2025 | $1,302 -9.1% | $33,580 -3.5% |
| 2024 | $1,431 +1.8% | $34,780 +223% |
| 2023 | $1,406 +2% | $10,768 -50.6% |
Find assessor info on the county website
Neighborhood: North Mountain
Nearby schools
GreatSchools rating
- 6/10Ironwood Elementary SchoolGrades: PK-6Distance: 0.4 mi
- 4/10Desert Foothills Middle SchoolGrades: 7-8Distance: 1 mi
- 8/10Greenway High SchoolGrades: 9-12Distance: 0.8 mi
Schools provided by the listing agent
- Elementary: Ironwood Elementary School
- Middle: Desert Foothills Middle School
- High: Greenway High School
- District: Washington Elementary School District
Source: ARMLS. This data may not be complete. We recommend contacting the local school district to confirm school assignments for this home.

Get pre-qualified for a loan
At Zillow Home Loans, we can pre-qualify you in as little as 5 minutes with no impact to your credit score.An equal housing lender. NMLS #10287.
Sell for more on Zillow
Get a free Zillow Showcase℠ listing and you could sell for .
$456,800
2% more+ $9,136
With Zillow Showcase(estimated)
$465,936
