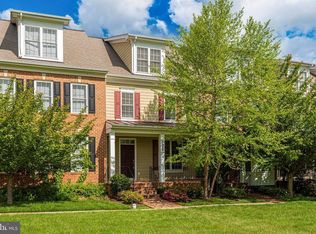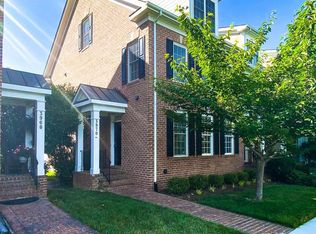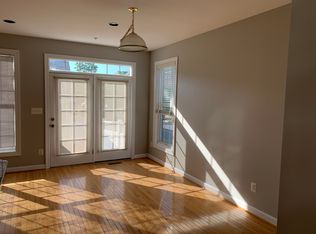4 Finished levels. Master on 2nd fl with WIC & luxury bath with Jacuzzi tub. 2 additional beds + bath. Upper level has huge bedrm with sitting area, full bath & WIC. Kitchen - Granite Counters, Hardwood floors. Fully finished basement - family rm, gas FP, additional room - den/study/guest rm & 4th full bath!! Fenced back yard, 2 car garage. Open space in front of home for views and space to play. No pets allowed.
This property is off market, which means it's not currently listed for sale or rent on Zillow. This may be different from what's available on other websites or public sources.



