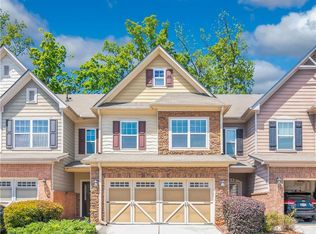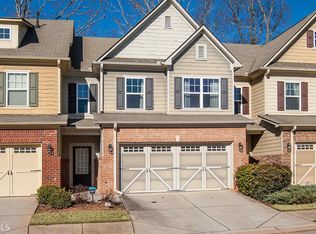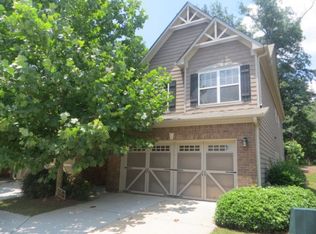Immaculate home in established quiet gated townhome community.Huge Master Suite with sitting room. New durable hardwood floors throughout, nothing needed but move in and live. Gas Fireplace, Arched entryways throughout, etched glass windows/doors, backyard opens to flourishing courtyard with view of pool, private enclave patio with light strings for night time ambiance. Custom Butcher block counters, exquisite 2 story foyer, lovely columns throughout main level, beautiful den/sun room. Amazing nursery option. Members of Nextdoor. New homes being built in community upwards of 200k so now is the perfect time to buy. Pre Approved Clients only. Townhome so no FHA
This property is off market, which means it's not currently listed for sale or rent on Zillow. This may be different from what's available on other websites or public sources.


