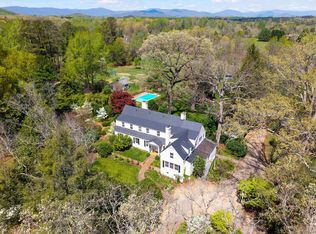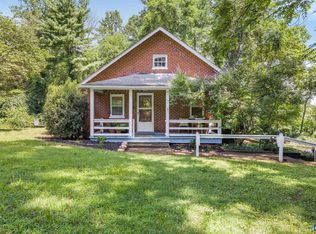Closed
$1,465,000
3974 Ivy Rd, Charlottesville, VA 22903
4beds
3,710sqft
Single Family Residence
Built in 2003
2.47 Acres Lot
$1,583,500 Zestimate®
$395/sqft
$4,815 Estimated rent
Home value
$1,583,500
$1.46M - $1.73M
$4,815/mo
Zestimate® history
Loading...
Owner options
Explore your selling options
What's special
Ideally situated less than 5 minutes west of Boar's Head & Farmington, & less than 10 minutes to UVA, this inviting 4-bedroom home is sited on an elevated, level lot offering seasonal Blue Ridge Mountain views. The home was custom built in 2003 and has been impeccably maintained & improved. Featuring hardwood floors throughout, 2 gas fireplaces, 9-foot ceilings, vaulted in the living room, this home exemplifies quality living. Entertain effortlessly from the living room flowing into the amazing kitchen & sunroom, complemented by a charming wet bar boasting a copper backsplash & exposed brick wall. The chef's kitchen is equipped with Viking dual dishwashers, a 36-inch gas cooktop, a warming drawer, pot filler & a walk-in pantry. The luxurious master suite includes an oversized steam shower with dual heads & soaking tub. The second level also features a family room. Outdoors enjoy the covered porch & stone terrace. The property boasts a regulation tennis, pickle ball, basketball or play court, expansive lawns, mature landscaping, a picturesque wooded area & a parking court. Ample storage options including a pull-down attic & 2 storage sheds. Whole house generator. Extensive list of features & improvements in the Documents tab.
Zillow last checked: 8 hours ago
Listing updated: February 08, 2025 at 10:21am
Listed by:
ROBERT HEADRICK 434-242-8501,
NEST REALTY GROUP
Bought with:
LIZ RANEY, 0225226243
LORING WOODRIFF REAL ESTATE ASSOCIATES
Source: CAAR,MLS#: 651510 Originating MLS: Charlottesville Area Association of Realtors
Originating MLS: Charlottesville Area Association of Realtors
Facts & features
Interior
Bedrooms & bathrooms
- Bedrooms: 4
- Bathrooms: 4
- Full bathrooms: 3
- 1/2 bathrooms: 1
- Main level bathrooms: 2
- Main level bedrooms: 1
Primary bedroom
- Level: First
Bedroom
- Level: Second
Bedroom
- Level: Second
Bedroom
- Level: Second
Primary bathroom
- Level: First
Bathroom
- Level: Second
Breakfast room nook
- Level: First
Dining room
- Level: First
Family room
- Level: Second
Half bath
- Level: First
Kitchen
- Level: First
Laundry
- Level: First
Living room
- Level: First
Other
- Level: First
Sunroom
- Level: First
Heating
- Central, Forced Air, Heat Pump, Multi-Fuel
Cooling
- Central Air, Heat Pump
Appliances
- Included: Built-In Oven, Double Oven, Dishwasher, Gas Cooktop, Indoor Grill, Microwave, Refrigerator
- Laundry: Washer Hookup, Dryer Hookup
Features
- Central Vacuum, Double Vanity, Primary Downstairs, Walk-In Closet(s), Breakfast Bar, Breakfast Area, Tray Ceiling(s), Kitchen Island, Recessed Lighting, Vaulted Ceiling(s)
- Flooring: Ceramic Tile, Hardwood
- Windows: Double Pane Windows, Insulated Windows
- Basement: Crawl Space
- Number of fireplaces: 2
- Fireplace features: Two
Interior area
- Total structure area: 4,370
- Total interior livable area: 3,710 sqft
- Finished area above ground: 3,710
- Finished area below ground: 0
Property
Parking
- Total spaces: 3
- Parking features: Attached, Electricity, Garage, Garage Door Opener, Gravel, Garage Faces Side
- Attached garage spaces: 3
Features
- Levels: Two
- Stories: 2
- Patio & porch: Front Porch, Porch, Side Porch
- Exterior features: Courtyard, Fire Pit, Mature Trees/Landscape, Tennis Court(s)
Lot
- Size: 2.47 Acres
- Features: Garden, Landscaped, Level, Open Lot, Private, Wooded
Details
- Additional structures: Shed(s)
- Parcel number: 058000000090A3
- Zoning description: R Residential
Construction
Type & style
- Home type: SingleFamily
- Property subtype: Single Family Residence
Materials
- HardiPlank Type, Stick Built
- Foundation: Block
- Roof: Architectural,Composition,Shingle
Condition
- New construction: No
- Year built: 2003
Utilities & green energy
- Sewer: Septic Tank
- Water: Private, Well
- Utilities for property: Cable Available, Propane
Community & neighborhood
Location
- Region: Charlottesville
- Subdivision: NONE
Price history
| Date | Event | Price |
|---|---|---|
| 5/23/2024 | Sold | $1,465,000-2%$395/sqft |
Source: | ||
| 4/23/2024 | Pending sale | $1,495,000$403/sqft |
Source: | ||
| 4/9/2024 | Listed for sale | $1,495,000$403/sqft |
Source: | ||
| 4/5/2024 | Listing removed | -- |
Source: | ||
| 3/12/2024 | Pending sale | $1,495,000$403/sqft |
Source: | ||
Public tax history
| Year | Property taxes | Tax assessment |
|---|---|---|
| 2025 | $12,293 +1.8% | $1,375,100 -2.7% |
| 2024 | $12,075 +6.1% | $1,413,900 +6.1% |
| 2023 | $11,384 +10% | $1,333,000 +10% |
Find assessor info on the county website
Neighborhood: 22903
Nearby schools
GreatSchools rating
- 8/10Virginia L Murray Elementary SchoolGrades: PK-5Distance: 1.5 mi
- 7/10Joseph T Henley Middle SchoolGrades: 6-8Distance: 6.5 mi
- 9/10Western Albemarle High SchoolGrades: 9-12Distance: 6.6 mi
Schools provided by the listing agent
- Elementary: Murray
- Middle: Henley
- High: Western Albemarle
Source: CAAR. This data may not be complete. We recommend contacting the local school district to confirm school assignments for this home.

Get pre-qualified for a loan
At Zillow Home Loans, we can pre-qualify you in as little as 5 minutes with no impact to your credit score.An equal housing lender. NMLS #10287.
Sell for more on Zillow
Get a free Zillow Showcase℠ listing and you could sell for .
$1,583,500
2% more+ $31,670
With Zillow Showcase(estimated)
$1,615,170
