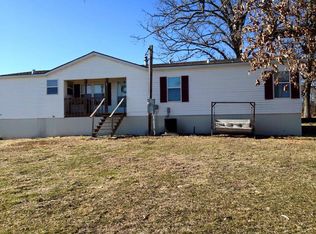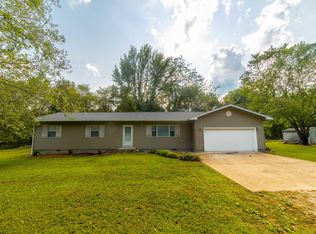Sold for $355,000
$355,000
3975 Coweta Falls Rd, Harrison, AR 72601
3beds
2,064sqft
Single Family Residence
Built in 1981
19.2 Acres Lot
$376,800 Zestimate®
$172/sqft
$1,857 Estimated rent
Home value
$376,800
Estimated sales range
Not available
$1,857/mo
Zestimate® history
Loading...
Owner options
Explore your selling options
What's special
Buyers Choice: with an acceptable offer, Sellers will give Buyers $20K to go towards a price reduction, credit at closing, closing costs and/or a rate buy down. This 19 m/l acre farm is nestled in the heart of the Ozarks offering endless opportunities for country living. This property has a new roof, new siding, new flooring, paint and new HVAC. It features 3 or 4 BR, 2 BA and has a walkout, unfinished basement with a storm shelter and a convenient one-car attached garage. The property is on a private well with the option to connect to city water, has a large pond and 2 creeks (one wet weather, one seasonal). The farm has impressive outbuildings, including a 3-car, metal with concrete slab detached garage workshop measuring 27.5 x 39 with its own electric meter and a second large metal multi-stall workshop building. Hay storage structures, multiple water spigots, fruit bearing trees - 12 of them! The land is fully fenced and cross-fenced. The chicken house nearby is NOT in operation. It is used for hay storage.
Zillow last checked: 8 hours ago
Listing updated: April 24, 2025 at 05:52am
Listed by:
Tara Fleming 479-409-1716,
Coldwell Banker Harris McHaney & Faucette -Fayette
Bought with:
Jennifer Laughlin Glidewell, SA00090326
Re/Max Unlimited, Inc.
Source: ArkansasOne MLS,MLS#: 1291675 Originating MLS: Northwest Arkansas Board of REALTORS MLS
Originating MLS: Northwest Arkansas Board of REALTORS MLS
Facts & features
Interior
Bedrooms & bathrooms
- Bedrooms: 3
- Bathrooms: 2
- Full bathrooms: 2
Bedroom
- Level: Main
- Dimensions: 12.17 x 12.19
Bedroom
- Level: Main
- Dimensions: 11.00 x 12.97
Bedroom
- Level: Main
- Dimensions: 12.00 x 11.00
Bathroom
- Level: Main
- Dimensions: 7.90 x 4.20
Bathroom
- Level: Main
- Dimensions: 10.78 x 5.04
Eat in kitchen
- Level: Main
- Dimensions: 11.01 x 22.89
Family room
- Level: Main
- Dimensions: 18.61 x 23.50
Kitchen
- Level: Main
- Dimensions: 11.26 x 11.18
Living room
- Level: Main
- Dimensions: 27.78 x 17.03
Other
- Level: Basement
- Dimensions: 26.70 x 40.01
Heating
- Central, Electric, Gas, Heat Pump
Cooling
- Central Air, Electric
Appliances
- Included: Electric Water Heater, Gas Oven, Gas Range, Ice Maker, Refrigerator
- Laundry: Washer Hookup, Dryer Hookup
Features
- Ceiling Fan(s), Eat-in Kitchen, Walk-In Closet(s), Multiple Living Areas
- Flooring: Ceramic Tile, Vinyl
- Windows: Double Pane Windows, Metal
- Basement: Unfinished
- Has fireplace: No
Interior area
- Total structure area: 2,064
- Total interior livable area: 2,064 sqft
Property
Parking
- Total spaces: 3
- Parking features: Detached, Garage
- Has garage: Yes
- Covered spaces: 3
Features
- Levels: One
- Stories: 1
- Patio & porch: Covered, Deck, Patio
- Exterior features: Gravel Driveway
- Fencing: Fenced,Full,Metal
- Waterfront features: Pond
Lot
- Size: 19.20 Acres
- Features: Cleared, None, Outside City Limits, Rolling Slope, Rural Lot, Secluded, Sloped, Wooded
Details
- Additional structures: Outbuilding, Storage, Workshop
- Parcel number: 01902411000
- Special conditions: None
Construction
Type & style
- Home type: SingleFamily
- Property subtype: Single Family Residence
Materials
- Vinyl Siding
- Foundation: Block
- Roof: Metal
Condition
- New construction: No
- Year built: 1981
Utilities & green energy
- Water: Rural, Well
- Utilities for property: Electricity Available, Propane, Water Available
Community & neighborhood
Security
- Security features: Smoke Detector(s)
Location
- Region: Harrison
- Subdivision: Na
Other
Other facts
- Road surface type: Gravel, Paved
Price history
| Date | Event | Price |
|---|---|---|
| 4/21/2025 | Sold | $355,000-7.8%$172/sqft |
Source: | ||
| 1/20/2025 | Price change | $384,900-1.3%$186/sqft |
Source: | ||
| 11/12/2024 | Listed for sale | $389,900+11.7%$189/sqft |
Source: | ||
| 6/7/2024 | Listing removed | -- |
Source: | ||
| 4/25/2024 | Contingent | $349,000$169/sqft |
Source: | ||
Public tax history
| Year | Property taxes | Tax assessment |
|---|---|---|
| 2024 | $893 | $22,790 |
| 2023 | -- | $22,790 |
| 2022 | -- | $22,790 |
Find assessor info on the county website
Neighborhood: 72601
Nearby schools
GreatSchools rating
- 7/10Bergman Middle SchoolGrades: 5-8Distance: 3.2 mi
- 7/10Bergman High SchoolGrades: 9-12Distance: 3.2 mi
- 8/10Bergman Elementary SchoolGrades: PK-4Distance: 3.2 mi
Schools provided by the listing agent
- District: Bergman
Source: ArkansasOne MLS. This data may not be complete. We recommend contacting the local school district to confirm school assignments for this home.
Get pre-qualified for a loan
At Zillow Home Loans, we can pre-qualify you in as little as 5 minutes with no impact to your credit score.An equal housing lender. NMLS #10287.

