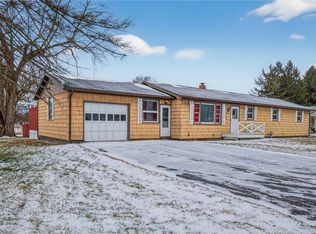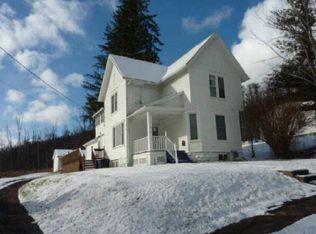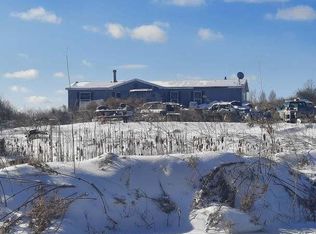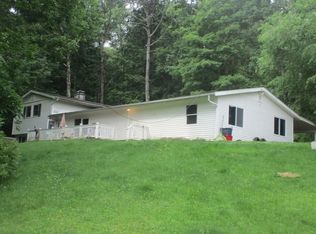3975 Curtis Coopers Rd, Campbell, NY 14821
What's special
- 190 days |
- 266 |
- 5 |
Zillow last checked: 8 hours ago
Listing updated: January 14, 2026 at 11:53am
Signature Properties 607-796-9817,
Mark A. Costanza 607-738-9911
Facts & features
Interior
Bedrooms & bathrooms
- Bedrooms: 3
- Bathrooms: 2
- Full bathrooms: 2
- Main level bathrooms: 2
- Main level bedrooms: 3
Heating
- Gas, Forced Air
Appliances
- Included: Dishwasher, Gas Oven, Gas Range, Gas Water Heater, Refrigerator
- Laundry: Main Level
Features
- Ceiling Fan(s), Separate/Formal Dining Room, Eat-in Kitchen, Separate/Formal Living Room, Home Office, Bedroom on Main Level, Main Level Primary, Primary Suite
- Flooring: Carpet, Laminate, Varies
- Basement: None
- Has fireplace: No
Interior area
- Total structure area: 2,016
- Total interior livable area: 2,016 sqft
Property
Parking
- Parking features: No Garage, No Driveway
Features
- Levels: One
- Stories: 1
Lot
- Size: 1.08 Acres
- Dimensions: 100 x 150
- Features: Rectangular, Rectangular Lot
Details
- Parcel number: 261.0001041
- Special conditions: Standard
Construction
Type & style
- Home type: MobileManufactured
- Architectural style: Mobile Home
- Property subtype: Manufactured Home, Single Family Residence
Materials
- Other, Vinyl Siding
- Foundation: Poured
Condition
- Resale
- Year built: 1995
Utilities & green energy
- Sewer: Septic Tank
- Water: Well
Community & HOA
Location
- Region: Campbell
Financial & listing details
- Price per square foot: $94/sqft
- Tax assessed value: $199,900
- Annual tax amount: $4,139
- Date on market: 7/9/2025
- Listing terms: Cash,Conventional,FHA,VA Loan
- Body type: Double Wide

By pressing Contact Agent, you agree that the real estate professional identified above may call/text you about your search, which may involve use of automated means and pre-recorded/artificial voices. You don't need to consent as a condition of buying any property, goods, or services. Message/data rates may apply. You also agree to our Terms of Use. Zillow does not endorse any real estate professionals. We may share information about your recent and future site activity with your agent to help them understand what you're looking for in a home.
Estimated market value
Not available
Estimated sales range
Not available
$1,219/mo
Price history
Price history
| Date | Event | Price |
|---|---|---|
| 1/9/2026 | Price change | $189,900-5%$94/sqft |
Source: | ||
| 7/9/2025 | Listed for sale | $199,900$99/sqft |
Source: | ||
Public tax history
Public tax history
| Year | Property taxes | Tax assessment |
|---|---|---|
| 2024 | -- | $2,300 |
| 2023 | -- | $2,300 |
| 2022 | -- | $2,300 |
Find assessor info on the county website
BuyAbility℠ payment
Boost your down payment with 6% savings match
Earn up to a 6% match & get a competitive APY with a *. Zillow has partnered with to help get you home faster.
Learn more*Terms apply. Match provided by Foyer. Account offered by Pacific West Bank, Member FDIC.Climate risks
Neighborhood: 14821
Nearby schools
GreatSchools rating
- 5/10Campbell Savona Elementary SchoolGrades: PK-6Distance: 7.1 mi
- 6/10Campbell Savona Junior Senior High SchoolGrades: 7-12Distance: 7.1 mi
Schools provided by the listing agent
- District: Campbell-Savona
Source: NYSAMLSs. This data may not be complete. We recommend contacting the local school district to confirm school assignments for this home.
- Loading




