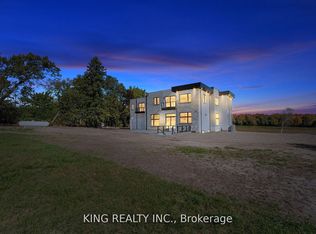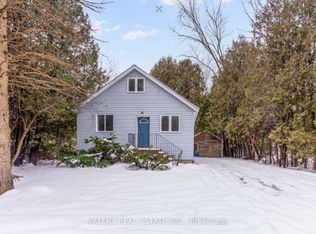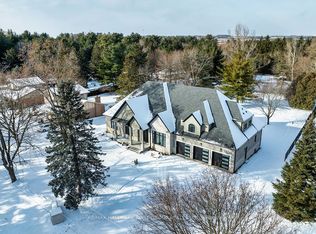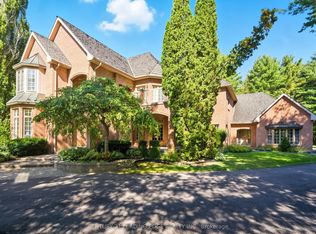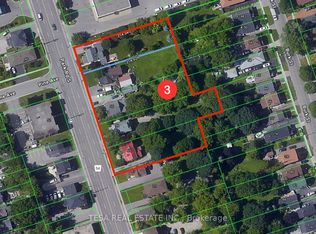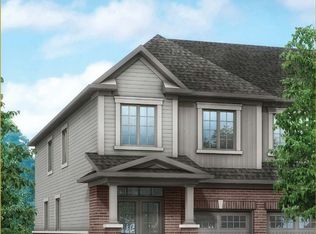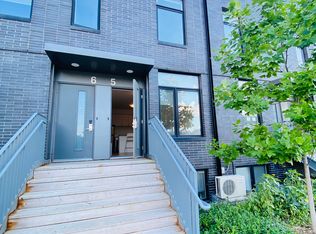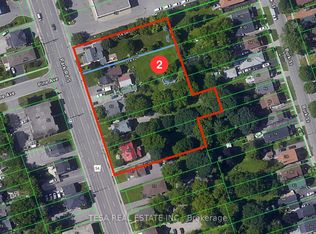Attention INVESTORS - Welcome to this beautiful private end lot - A prime property ideal for investors to build a new dream home. Property close to 1 Acre (Area: 39,234.42 ft with the option of getting a severance approval for land split into 2 properties. Property presently exists with a 3+1 Bedrooms home, with vaulted ceilings, upgraded kitchen with Stainless Steel Appliances & Quartz Counter. The lot boasts spectacular views, a pond surrounded with mature trees, vegetable gardens, perennial Gardens & landscaped yard. The roof on the house is metal and the property includes a Large Garden Shed. Most of the windows in the house are updated. Close to Hwy 407 & Hwy 7, Golf Courses, Shopping, Community Centre etc. This property comes with a 1200 sqft workshop with high ceiling, insulated W/In-Floor heating, new boiler & roll-up Door and metal siding which is a great property for Trades Person or even as a rental opportunity. Lots of room for trailer/truck parking. Property sold "AS IS CONDITION"
For sale
C$1
3975 Kinsale Rd, Pickering, ON L1Y 1E3
4beds
2baths
Single Family Residence
Built in ----
0.89 Acres Lot
$-- Zestimate®
C$--/sqft
C$-- HOA
What's special
Beautiful private end lotVaulted ceilingsSpectacular viewsVegetable gardensPerennial gardensLandscaped yardLarge garden shed
- 6 days |
- 67 |
- 1 |
Zillow last checked: 8 hours ago
Listing updated: February 02, 2026 at 01:29pm
Listed by:
RE/MAX METROPOLIS REALTY
Source: TRREB,MLS®#: E12736064 Originating MLS®#: Toronto Regional Real Estate Board
Originating MLS®#: Toronto Regional Real Estate Board
Facts & features
Interior
Bedrooms & bathrooms
- Bedrooms: 4
- Bathrooms: 2
Primary bedroom
- Level: Upper
- Dimensions: 4.58 x 2.93
Bedroom 2
- Level: Upper
- Dimensions: 3.34 x 2.98
Bedroom 3
- Level: Upper
- Dimensions: 3.22 x 2.73
Bedroom 4
- Level: Basement
- Dimensions: 3.2 x 2.86
Den
- Level: Main
- Dimensions: 2.98 x 2.25
Dining room
- Level: Main
- Dimensions: 7.73 x 3.81
Family room
- Level: Basement
- Dimensions: 4.03 x 3.3
Kitchen
- Level: Main
- Dimensions: 6.82 x 2.98
Living room
- Level: Main
- Dimensions: 7.73 x 3.81
Heating
- Forced Air, Oil
Cooling
- None
Features
- Other
- Basement: Partially Finished
- Has fireplace: Yes
- Fireplace features: Wood Burning, Wood Burning Stove
Interior area
- Living area range: 1100-1500 null
Property
Parking
- Total spaces: 11
- Parking features: Private
- Has garage: Yes
Features
- Pool features: None
- Waterfront features: None
Lot
- Size: 0.89 Acres
Details
- Parcel number: 263990041
Construction
Type & style
- Home type: SingleFamily
- Property subtype: Single Family Residence
Materials
- Brick Front
- Foundation: Concrete
- Roof: Metal
Utilities & green energy
- Sewer: Septic
Community & HOA
Location
- Region: Pickering
Financial & listing details
- Annual tax amount: C$7,678
- Date on market: 1/28/2026
RE/MAX METROPOLIS REALTY
By pressing Contact Agent, you agree that the real estate professional identified above may call/text you about your search, which may involve use of automated means and pre-recorded/artificial voices. You don't need to consent as a condition of buying any property, goods, or services. Message/data rates may apply. You also agree to our Terms of Use. Zillow does not endorse any real estate professionals. We may share information about your recent and future site activity with your agent to help them understand what you're looking for in a home.
Price history
Price history
Price history is unavailable.
Public tax history
Public tax history
Tax history is unavailable.Climate risks
Neighborhood: L1Y
Nearby schools
GreatSchools rating
No schools nearby
We couldn't find any schools near this home.
