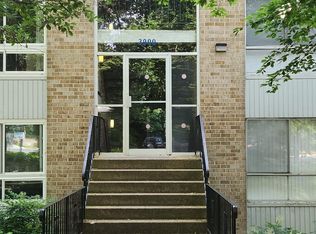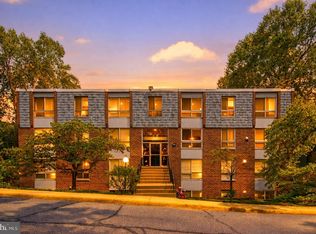Sold for $165,000 on 12/31/25
$165,000
3976 Bel Pre Rd APT 1, Silver Spring, MD 20906
2beds
976sqft
Condominium
Built in 1970
-- sqft lot
$165,700 Zestimate®
$169/sqft
$2,257 Estimated rent
Home value
$165,700
$152,000 - $181,000
$2,257/mo
Zestimate® history
Loading...
Owner options
Explore your selling options
What's special
Welcome to 3976 Bel Pre Rd #3976-1 – Stylish, Spacious, and Move-In Ready! This beautifully updated 2-bedroom, 2-bath condo offers modern living with marble tile flooring throughout and fresh new paint. The open kitchen features granite countertops, a gas stove, newer appliances, and recessed lighting – perfect for everyday cooking and entertaining. Enjoy the convenience of an in-unit washer and dryer, plus added comfort with all-new ceiling fans and a 2021 HVAC system. Step outside to your own private patio with a door – a perfect spot to relax, garden, or enjoy your morning coffee. Additional features include a dedicated storage closet and one assigned parking space, along with two visitor spots. The condo fee covers all utilities except cable, making budgeting simple and stress-free. Community amenities include a swimming pool, courtyard, and a bus stop right outside your door. Ideally located near Kohl’s, Home Depot, major grocery stores, and popular restaurants, with easy access to I-200 – everything you need is just minutes away. Don’t miss this move-in ready gem – schedule your tour today! Not VA or FHA approved
Zillow last checked: 9 hours ago
Listing updated: October 03, 2025 at 03:20pm
Listed by:
Litsa Laddbush 240-372-3825,
The Agency DC,
Co-Listing Team: Team Nurit, Co-Listing Agent: Nurit Coombe 301-346-5252,
The Agency DC
Bought with:
Ron Goldberg, 5020764
The Agency DC
Source: Bright MLS,MLS#: MDMC2195262
Facts & features
Interior
Bedrooms & bathrooms
- Bedrooms: 2
- Bathrooms: 2
- Full bathrooms: 2
- Main level bathrooms: 2
- Main level bedrooms: 2
Bedroom 1
- Level: Main
Bedroom 2
- Level: Main
Bathroom 1
- Level: Main
Bathroom 2
- Level: Main
Heating
- Central, Natural Gas
Cooling
- Central Air, Electric
Appliances
- Included: Oven/Range - Gas, Stainless Steel Appliance(s), Washer/Dryer Stacked, Microwave, Disposal, ENERGY STAR Qualified Refrigerator, Gas Water Heater
- Laundry: Main Level, Washer In Unit, Has Laundry, Dryer In Unit, In Unit
Features
- Ceiling Fan(s), Combination Dining/Living, Crown Molding, Entry Level Bedroom, Primary Bath(s), Recessed Lighting, Bathroom - Tub Shower, Upgraded Countertops, Walk-In Closet(s)
- Flooring: Marble
- Doors: Sliding Glass
- Windows: Energy Efficient, Low Emissivity Windows, Sliding, Double Pane Windows, Casement
- Has basement: No
- Has fireplace: No
Interior area
- Total structure area: 976
- Total interior livable area: 976 sqft
- Finished area above ground: 976
- Finished area below ground: 0
Property
Parking
- Parking features: Assigned, Parking Lot
- Details: Assigned Parking
Accessibility
- Accessibility features: 2+ Access Exits
Features
- Levels: One
- Stories: 1
- Patio & porch: Patio, Roof
- Pool features: None
Details
- Additional structures: Above Grade, Below Grade
- Parcel number: 161301633890
- Zoning: PRC
- Special conditions: Standard
Construction
Type & style
- Home type: Condo
- Architectural style: Traditional
- Property subtype: Condominium
- Attached to another structure: Yes
Materials
- Brick
Condition
- New construction: No
- Year built: 1970
Utilities & green energy
- Sewer: Public Sewer
- Water: Public
Community & neighborhood
Location
- Region: Silver Spring
- Subdivision: Grand Bel
HOA & financial
Other fees
- Condo and coop fee: $770 monthly
Other
Other facts
- Listing agreement: Exclusive Agency
- Listing terms: Conventional,Cash
- Ownership: Condominium
Price history
| Date | Event | Price |
|---|---|---|
| 1/2/2026 | Listing removed | $2,400$2/sqft |
Source: Bright MLS #MDMC2204354 Report a problem | ||
| 12/31/2025 | Sold | $165,000$169/sqft |
Source: Public Record Report a problem | ||
| 12/13/2025 | Price change | $2,400-9.4%$2/sqft |
Source: Bright MLS #MDMC2204354 Report a problem | ||
| 10/15/2025 | Listed for rent | $2,650$3/sqft |
Source: Bright MLS #MDMC2204354 Report a problem | ||
| 10/3/2025 | Sold | $165,000-13.1%$169/sqft |
Source: | ||
Public tax history
| Year | Property taxes | Tax assessment |
|---|---|---|
| 2025 | $1,565 +18.2% | $128,333 +11.6% |
| 2024 | $1,324 +4.5% | $115,000 +4.5% |
| 2023 | $1,267 +9.4% | $110,000 +4.8% |
Find assessor info on the county website
Neighborhood: 20906
Nearby schools
GreatSchools rating
- 6/10Strathmore Elementary SchoolGrades: 3-5Distance: 0.8 mi
- 4/10Argyle Middle SchoolGrades: 6-8Distance: 1.5 mi
- 4/10John F. Kennedy High SchoolGrades: 9-12Distance: 2.8 mi
Schools provided by the listing agent
- Elementary: Bel Pre
- Middle: Argyle Middle School
- High: John F. Kennedy
- District: Montgomery County Public Schools
Source: Bright MLS. This data may not be complete. We recommend contacting the local school district to confirm school assignments for this home.

Get pre-qualified for a loan
At Zillow Home Loans, we can pre-qualify you in as little as 5 minutes with no impact to your credit score.An equal housing lender. NMLS #10287.
Sell for more on Zillow
Get a free Zillow Showcase℠ listing and you could sell for .
$165,700
2% more+ $3,314
With Zillow Showcase(estimated)
$169,014
