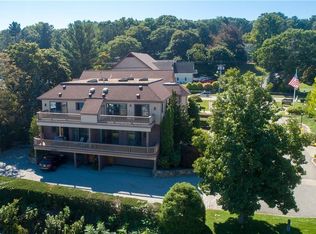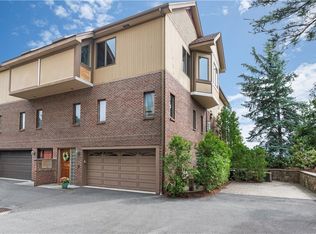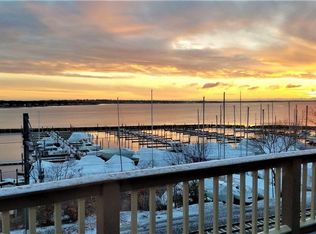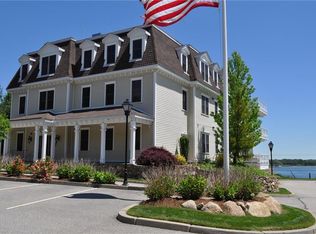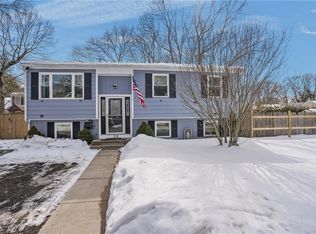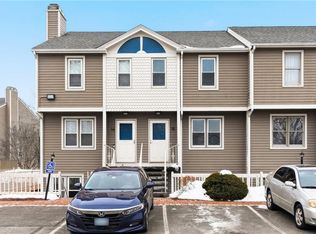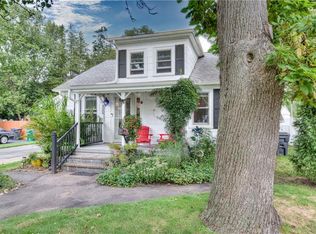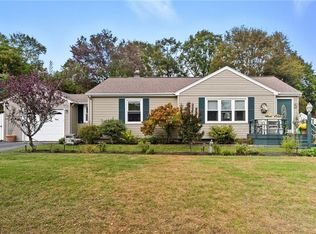Stunning! This luxury condo has has some amazing spaces. EVERYTHING is huge with high ceiling : Bathroom, Bedroom, Open concept living area....all of it oversized. Add to that a 2 car garage tall enough for the owners full sized chevy!! Fantastic location close to downtown EG, restaurants, marinas, shopping, highway access, etc... Peek-a-boo ocean/marina view from dining area. Luxury appointments everywhere. Fantastic condition with brand new central air, refrigerator, fixtures, and more. Truly a must see. Owner has preliminary plans for 15' by 15' deck that will have fantastic ocean view!!
For sale
$450,000
3976 Post Rd, Warwick, RI 02886
1beds
1,600sqft
Est.:
Townhouse
Built in 1987
1,598.65 Square Feet Lot
$-- Zestimate®
$281/sqft
$326/mo HOA
What's special
- 150 days |
- 686 |
- 24 |
Zillow last checked: 8 hours ago
Listing updated: January 18, 2026 at 10:02pm
Listed by:
David Mancini 401-741-7216,
BHHS Commonwealth Real Estate
Source: StateWide MLS RI,MLS#: 1395858
Tour with a local agent
Facts & features
Interior
Bedrooms & bathrooms
- Bedrooms: 1
- Bathrooms: 2
- Full bathrooms: 1
- 1/2 bathrooms: 1
Bathroom
- Level: Third
Bathroom
- Level: Second
Other
- Level: Second
Dining area
- Level: Third
Great room
- Level: Third
Kitchen
- Level: Third
Other
- Level: Second
Storage
- Level: First
Heating
- Electric, Heat Pump
Cooling
- Central Air
Appliances
- Included: Electric Water Heater, Dishwasher, Dryer, Microwave, Oven/Range, Refrigerator, Washer
- Laundry: In Unit
Features
- Wall (Dry Wall), Skylight, Plumbing (Mixed), Insulation (Cap), Insulation (Ceiling), Insulation (Walls)
- Flooring: Ceramic Tile, Hardwood, Carpet
- Windows: Skylight(s)
- Basement: None
- Has fireplace: No
- Fireplace features: None
Interior area
- Total structure area: 1,600
- Total interior livable area: 1,600 sqft
- Finished area above ground: 1,600
- Finished area below ground: 0
Video & virtual tour
Property
Parking
- Total spaces: 6
- Parking features: Integral, Unassigned
- Attached garage spaces: 2
Features
- Stories: 3
- Has view: Yes
- View description: Water
- Has water view: Yes
- Water view: Water
- Waterfront features: Walk to Salt Water
Lot
- Size: 1,598.65 Square Feet
Details
- Parcel number: WARWM235B0017L0004
Construction
Type & style
- Home type: Townhouse
- Property subtype: Townhouse
Materials
- Dry Wall, Brick, Clapboard
- Foundation: Concrete Perimeter
Condition
- New construction: No
- Year built: 1987
Utilities & green energy
- Electric: 200+ Amp Service
- Sewer: None
- Water: Public
Community & HOA
Community
- Features: Near Public Transport, Commuter Bus, Golf, Highway Access, Hospital, Marina, Private School, Public School, Railroad, Recreational Facilities, Restaurants, Schools, Near Shopping, Near Swimming, Tennis
HOA
- Has HOA: No
- HOA fee: $326 monthly
Location
- Region: Warwick
Financial & listing details
- Price per square foot: $281/sqft
- Tax assessed value: $352,400
- Annual tax amount: $5,099
- Date on market: 9/22/2025
Estimated market value
Not available
Estimated sales range
Not available
Not available
Price history
Price history
| Date | Event | Price |
|---|---|---|
| 12/7/2025 | Listed for sale | $450,000$281/sqft |
Source: | ||
| 12/2/2025 | Contingent | $450,000$281/sqft |
Source: | ||
| 9/22/2025 | Price change | $450,000-5.3%$281/sqft |
Source: | ||
| 7/9/2025 | Price change | $475,000-5%$297/sqft |
Source: | ||
| 5/27/2025 | Listed for sale | $499,900+66.7%$312/sqft |
Source: | ||
| 11/6/2020 | Listing removed | $299,900$187/sqft |
Source: RE/MAX Professionals #1255633 Report a problem | ||
| 11/6/2020 | Pending sale | $299,900+4.3%$187/sqft |
Source: RE/MAX Professionals #1255633 Report a problem | ||
| 11/5/2020 | Sold | $287,500-4.1%$180/sqft |
Source: | ||
| 6/8/2020 | Listed for sale | $299,900+9.1%$187/sqft |
Source: RE/MAX Professionals #1255633 Report a problem | ||
| 12/25/2019 | Listing removed | $275,000$172/sqft |
Source: BHHS Pinnacle Realty #1238734 Report a problem | ||
| 12/3/2019 | Listing removed | $1,850$1/sqft |
Source: Berkshire Hathaway Home Services Pinnacle Realty #1239400 Report a problem | ||
| 12/3/2019 | Price change | $1,850-7.5%$1/sqft |
Source: BHHS Pinnacle Realty #1239400 Report a problem | ||
| 9/26/2019 | Price change | $275,000-3.5%$172/sqft |
Source: RE/MAX Professionals #1237421 Report a problem | ||
| 9/16/2019 | Listed for rent | $2,000$1/sqft |
Source: RE/MAX Professionals Report a problem | ||
| 8/4/2019 | Price change | $284,900-1.7%$178/sqft |
Source: RE/MAX Professionals #1215525 Report a problem | ||
| 5/16/2019 | Price change | $289,900-1.7%$181/sqft |
Source: RE/MAX Professionals #1215525 Report a problem | ||
| 4/18/2019 | Price change | $294,900-1.7%$184/sqft |
Source: RE/MAX Professionals #1215525 Report a problem | ||
| 10/15/2018 | Price change | $299,900-3.3%$187/sqft |
Source: DEFELICE REALTORS #1201473 Report a problem | ||
| 8/22/2018 | Price change | $310,000-1.6%$194/sqft |
Source: DEFELICE REALTORS #1201473 Report a problem | ||
| 8/7/2018 | Price change | $315,000-1.3%$197/sqft |
Source: DEFELICE REALTORS #1182995 Report a problem | ||
| 4/26/2018 | Listed for sale | $319,000+16.8%$199/sqft |
Source: DEFELICE REALTORS #1182995 Report a problem | ||
| 5/2/2017 | Sold | $273,000+27%$171/sqft |
Source: | ||
| 6/19/2014 | Sold | $215,000$134/sqft |
Source: Public Record Report a problem | ||
Public tax history
Public tax history
| Year | Property taxes | Tax assessment |
|---|---|---|
| 2025 | $5,099 | $352,400 |
| 2024 | $5,099 -24% | $352,400 -25.4% |
| 2023 | $6,708 +46.2% | $472,700 +93% |
| 2022 | $4,587 | $244,900 |
| 2021 | $4,587 | $244,900 |
| 2020 | $4,587 | $244,900 |
| 2019 | $4,587 +5.9% | $244,900 +17.6% |
| 2018 | $4,331 +2.8% | $208,200 |
| 2017 | $4,214 | $208,200 |
| 2016 | $4,214 +9.3% | $208,200 +12% |
| 2015 | $3,857 +3.4% | $185,900 |
| 2014 | $3,729 +1.4% | $185,900 |
| 2013 | $3,679 | $185,900 |
Find assessor info on the county website
BuyAbility℠ payment
Est. payment
$3,131/mo
Principal & interest
$2321
Property taxes
$484
HOA Fees
$326
Climate risks
Neighborhood: 02886
Nearby schools
GreatSchools rating
- 5/10Cedar Hill SchoolGrades: K-5Distance: 0.7 mi
- 5/10Winman Junior High SchoolGrades: 6-8Distance: 2.3 mi
- 5/10Toll Gate High SchoolGrades: 9-12Distance: 2.3 mi
