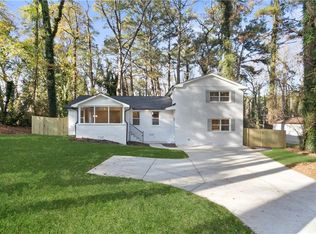For more information & to schedule a private tour of this home, please contact THE GRAHAM SEEBY GROUP 404-662-2314, or visit gsgrealty.com Beautifully renovated ranch-style home, conveniently located in Baker Hills - just a quick drive to the airport, shopping, dining, highways, and more! Spacious layout, hardwood floors, crown molding, and wonderful natural light throughout. Large eat-in kitchen with plentiful granite counters, stainless steel appliances, and great cabinetry. Generously sized bedrooms, baths, and closets. Attached 2 car garage. Covered patios in the front and rear plus a deck overlooking the beautiful backyard!
This property is off market, which means it's not currently listed for sale or rent on Zillow. This may be different from what's available on other websites or public sources.
