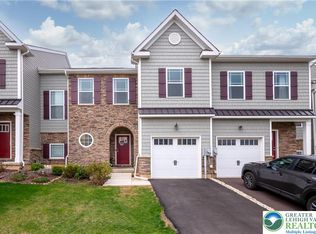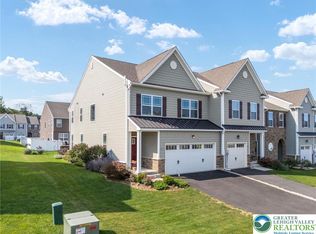Sold for $442,500
$442,500
3977 Mink Rd, Emmaus, PA 18049
3beds
2,278sqft
Townhouse
Built in 2021
2,962.08 Square Feet Lot
$448,000 Zestimate®
$194/sqft
$2,987 Estimated rent
Home value
$448,000
$403,000 - $497,000
$2,987/mo
Zestimate® history
Loading...
Owner options
Explore your selling options
What's special
Impeccable is the word for this home.Only four years young and just like the day the keys were handed over. Entering this home you will feel right at home with its highly enchanting style and quality. The dining room will accommodate the largest of families. And not to mention the custom wet bar the owner had the builder install as an upgrade. The living room boasts impeccable taste with an inviting gas fireplace. Talk with family and guests with the open concept to the kitchen and huge granite covered island with seating for four. Beautiful appliances adorn this cooks paradise. The kitchen has a nice size pantry and an upgraded nook area with a granite countertop and cabinets you can use as a drop zone or coffee bar. The composite deck with remote controlled awning was added by the owner sized to host a family reunion. The basement with an egress was tastfully finished with recessed lighting for an office or family room. A half bath also rounds out the basement features. Comfort is achieved with the highly efficient gas furnace and AC system. The system features an air purifier and central humidifier. Fire sprinkler system. Upstairs you have 3 good sized bedrooms with a full bath and a master bedroom ensuite. The second floor features a full size laundry with installed laundry tub and cabinets. You are close to many major roads and shopping areas and several delicious restaurants to choose from.
Zillow last checked: 8 hours ago
Listing updated: July 12, 2025 at 06:43am
Listed by:
David W. Flood 484-239-1295,
EXP Realty LLC
Bought with:
Drew Rice
EXP Realty LLC
Source: GLVR,MLS#: 755336 Originating MLS: Lehigh Valley MLS
Originating MLS: Lehigh Valley MLS
Facts & features
Interior
Bedrooms & bathrooms
- Bedrooms: 3
- Bathrooms: 4
- Full bathrooms: 2
- 1/2 bathrooms: 2
Primary bedroom
- Level: Second
- Dimensions: 17.00 x 14.90
Bedroom
- Level: Second
- Dimensions: 10.11 x 13.50
Bedroom
- Level: Second
- Dimensions: 10.60 x 13.10
Primary bathroom
- Level: Second
- Dimensions: 8.40 x 10.20
Dining room
- Level: First
- Dimensions: 13.50 x 13.00
Family room
- Description: Fully Finished with heating and cooling
- Level: Basement
- Dimensions: 20.10 x 18.00
Other
- Level: Second
- Dimensions: 8.50 x 7.90
Half bath
- Level: First
- Dimensions: 6.40 x 3.00
Half bath
- Level: Basement
- Dimensions: 6.30 x 5.50
Kitchen
- Level: First
- Dimensions: 10.60 x 15.00
Laundry
- Description: Laundry Tub and Cabinets
- Level: Second
- Dimensions: 6.70 x 6.60
Living room
- Level: First
- Dimensions: 13.50 x 15.00
Heating
- Forced Air, Gas
Cooling
- Central Air
Appliances
- Included: Dishwasher, Electric Dryer, Electric Water Heater, Gas Oven, Gas Range, Humidifier, Microwave, Refrigerator, Water Softener Owned, Washer
- Laundry: Washer Hookup, Dryer Hookup, ElectricDryer Hookup, Upper Level
Features
- Wet Bar, Dining Area, Separate/Formal Dining Room, Eat-in Kitchen, Home Office, Kitchen Island, Walk-In Closet(s), Air Filtration
- Flooring: Carpet, Ceramic Tile, Luxury Vinyl, Luxury VinylPlank, Tile, Vinyl
- Basement: Egress Windows,Full,Finished,Concrete,Sump Pump,Rec/Family Area
- Has fireplace: Yes
- Fireplace features: Gas Log, Living Room
Interior area
- Total interior livable area: 2,278 sqft
- Finished area above ground: 1,811
- Finished area below ground: 467
Property
Parking
- Total spaces: 1
- Parking features: Built In, Driveway, Garage, Off Street, On Street, Garage Door Opener
- Garage spaces: 1
- Has uncovered spaces: Yes
Features
- Stories: 2
- Patio & porch: Deck, Porch
- Exterior features: Awning(s), Deck, Porch
- Has view: Yes
- View description: City Lights
Lot
- Size: 2,962 sqft
- Features: Flat
Details
- Parcel number: 548399120147 001
- Zoning: SR
- Special conditions: None
Construction
Type & style
- Home type: Townhouse
- Architectural style: Colonial
- Property subtype: Townhouse
Materials
- Stone Veneer, Vinyl Siding
- Foundation: Basement
- Roof: Asphalt,Fiberglass
Condition
- New Construction
- New construction: Yes
- Year built: 2021
Utilities & green energy
- Electric: 200+ Amp Service, Circuit Breakers
- Sewer: Public Sewer
- Water: Public
- Utilities for property: Cable Available
Community & neighborhood
Community
- Community features: Sidewalks
Location
- Region: Emmaus
- Subdivision: The Fields At Jasper Ridge
HOA & financial
HOA
- Has HOA: Yes
- HOA fee: $125 quarterly
Other
Other facts
- Listing terms: Cash,Conventional,FHA,VA Loan
- Ownership type: Fee Simple
- Road surface type: Paved
Price history
| Date | Event | Price |
|---|---|---|
| 7/11/2025 | Sold | $442,500+0.8%$194/sqft |
Source: | ||
| 6/16/2025 | Pending sale | $438,950$193/sqft |
Source: | ||
| 6/10/2025 | Listing removed | $438,950$193/sqft |
Source: | ||
| 6/9/2025 | Pending sale | $438,950$193/sqft |
Source: | ||
| 6/8/2025 | Price change | $438,9500%$193/sqft |
Source: | ||
Public tax history
| Year | Property taxes | Tax assessment |
|---|---|---|
| 2025 | $5,933 +8.1% | $225,000 |
| 2024 | $5,490 +2.1% | $225,000 |
| 2023 | $5,379 +1909% | $225,000 +1908.9% |
Find assessor info on the county website
Neighborhood: 18049
Nearby schools
GreatSchools rating
- 7/10Macungie El SchoolGrades: K-5Distance: 1.3 mi
- 8/10Eyer Middle SchoolGrades: 6-8Distance: 1.4 mi
- 7/10Emmaus High SchoolGrades: 9-12Distance: 1.3 mi
Schools provided by the listing agent
- District: East Penn
Source: GLVR. This data may not be complete. We recommend contacting the local school district to confirm school assignments for this home.
Get a cash offer in 3 minutes
Find out how much your home could sell for in as little as 3 minutes with a no-obligation cash offer.
Estimated market value$448,000
Get a cash offer in 3 minutes
Find out how much your home could sell for in as little as 3 minutes with a no-obligation cash offer.
Estimated market value
$448,000

