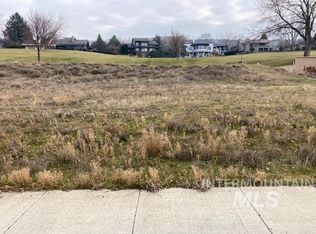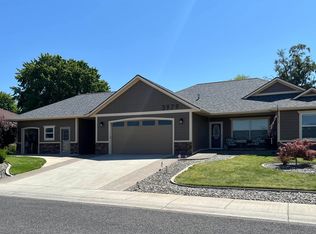Sold
Price Unknown
3977 Ridgewater Dr, Lewiston, ID 83501
3beds
2baths
1,891sqft
Single Family Residence
Built in 2014
0.29 Acres Lot
$599,100 Zestimate®
$--/sqft
$2,800 Estimated rent
Home value
$599,100
Estimated sales range
Not available
$2,800/mo
Zestimate® history
Loading...
Owner options
Explore your selling options
What's special
Stunning 3-bedroom, 2-bath home spanning 1,891 sq ft built by Shane Stoddard, a custom homebuilder known for his high-end finish work. Located on the Lewiston Country Club, in a high-end area with newer, custom homes. The exterior, finished in timeless stucco, welcomes you to a property designed for both style and functionality. The garage offers generous space, two cars wide and almost two cars deep, catering to your storage needs. Step inside to discover the heart of the home: a gourmet custom kitchen with high-end finishes.The family room features exquisite custom built-ins and is accentuated by southwest-style beams in the living areas, lending a distinct charm and warmth to the space. Enjoy outdoor living at its best on the tiled patio, adorned with a wood-slatted cover that provides shade and sophistication. Every detail reflects the impeccable quality of this home, from the intricate finish work to the overall thoughtful design.A home w/breathtaking views, luxurious amenities and unbeatable location!
Zillow last checked: 8 hours ago
Listing updated: June 20, 2025 at 04:10pm
Listed by:
Kristin Gibson 208-791-2740,
Coldwell Banker Tomlinson Associates
Bought with:
Brian Wilks
RE/MAX Rock-n-Roll Realty
Source: IMLS,MLS#: 98944832
Facts & features
Interior
Bedrooms & bathrooms
- Bedrooms: 3
- Bathrooms: 2
- Main level bathrooms: 2
- Main level bedrooms: 3
Primary bedroom
- Level: Main
Bedroom 2
- Level: Main
Bedroom 3
- Level: Main
Heating
- Forced Air, Natural Gas
Cooling
- Central Air
Appliances
- Included: Dishwasher, Disposal, Microwave, Oven/Range Built-In, Refrigerator, Washer, Dryer
Features
- Guest Room, Den/Office, Formal Dining, Walk-In Closet(s), Breakfast Bar, Pantry, Granite Counters, Number of Baths Main Level: 2
- Flooring: Tile, Carpet
- Has basement: No
- Has fireplace: Yes
- Fireplace features: Gas
Interior area
- Total structure area: 1,891
- Total interior livable area: 1,891 sqft
- Finished area above ground: 1,891
- Finished area below ground: 0
Property
Parking
- Total spaces: 3
- Parking features: Attached, Driveway
- Attached garage spaces: 3
- Has uncovered spaces: Yes
- Details: Garage: 26 x 36
Accessibility
- Accessibility features: Bathroom Bars, Accessible Hallway(s)
Features
- Levels: One
- Patio & porch: Covered Patio/Deck
- Has spa: Yes
- Spa features: Bath
- Fencing: Block/Brick/Stone
Lot
- Size: 0.29 Acres
- Dimensions: 124.5 x 100
- Features: 10000 SF - .49 AC, Garden, On Golf Course, Sidewalks, Full Sprinkler System
Details
- Parcel number: RPL02980010080
- Zoning: R2
Construction
Type & style
- Home type: SingleFamily
- Property subtype: Single Family Residence
Materials
- Frame, Stucco
- Foundation: Slab
- Roof: Composition
Condition
- Year built: 2014
Details
- Builder name: Shane Stoddard
Utilities & green energy
- Utilities for property: Sewer Connected
Community & neighborhood
Location
- Region: Lewiston
HOA & financial
HOA
- Has HOA: Yes
- HOA fee: $300 annually
Other
Other facts
- Ownership: Fee Simple
- Road surface type: Paved
Price history
Price history is unavailable.
Public tax history
| Year | Property taxes | Tax assessment |
|---|---|---|
| 2025 | $6,226 -4.2% | $519,341 -4% |
| 2024 | $6,499 -7.5% | $540,789 -0.6% |
| 2023 | $7,023 +77.3% | $543,810 +0.2% |
Find assessor info on the county website
Neighborhood: 83501
Nearby schools
GreatSchools rating
- 7/10Mc Sorley Elementary SchoolGrades: K-5Distance: 2.4 mi
- 6/10Jenifer Junior High SchoolGrades: 6-8Distance: 3 mi
- 5/10Lewiston Senior High SchoolGrades: 9-12Distance: 3.2 mi
Schools provided by the listing agent
- Elementary: McSorley
- Middle: Jenifer
- High: Lewiston
- District: Lewiston Independent School District #1
Source: IMLS. This data may not be complete. We recommend contacting the local school district to confirm school assignments for this home.

