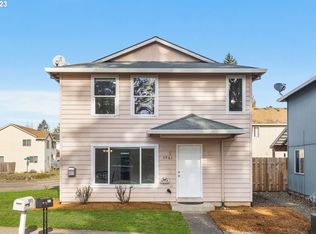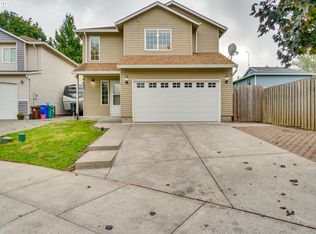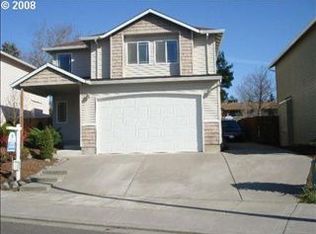Sold
$376,000
3977 SE Salquist Rd, Gresham, OR 97080
3beds
1,152sqft
Residential, Single Family Residence
Built in 2004
3,920.4 Square Feet Lot
$374,300 Zestimate®
$326/sqft
$2,402 Estimated rent
Home value
$374,300
$352,000 - $401,000
$2,402/mo
Zestimate® history
Loading...
Owner options
Explore your selling options
What's special
Pride of Ownership Shines Throughout! Step into this beautifully maintained home where every detail has been thoughtfully upgraded for comfort, style, and function. The exterior was freshly painted in 2024, and the interior boasts a fresh coat from 2023. The curb appeal is just the beginning—inside, you’ll find numerous modern touches including a newer stainless steel gas range, updated backsplashes in both kitchen and bathrooms, can lighting with dimmers, and a ceiling fan in the primary bedroom. The dining area flows seamlessly through newly installed French doors to a covered deck and spacious fenced backyard, perfect for entertaining guests or relaxing evenings. Enjoy peace of mind with a new east and west fence, updated gates on the south side, and a large storage shed that stays with the home. Additional upgrades include: New window screens throughout, New gutters, Stainless steel appliances, Gas plumbed stove, Water line plumbed to the fridge, Dedicated circuit rewired for exterior freezer, Hanging stair lamp installed, Upgraded HVAC filter system for easy maintenance, installed underfloor insulation, New medicine cabinet in the upstairs bath. Located with quick access to restaurants, shopping, and transportation, this home is as convenient as it is charming. Don’t miss your chance to own this thoughtfully enhanced property—schedule your tour today!
Zillow last checked: 8 hours ago
Listing updated: October 14, 2025 at 06:36am
Listed by:
Kyle Ries 503-490-5084,
Premiere Property Group LLC
Bought with:
Rachelle Hutchings, 201250824
Hustle & Heart Homes
Source: RMLS (OR),MLS#: 465975666
Facts & features
Interior
Bedrooms & bathrooms
- Bedrooms: 3
- Bathrooms: 2
- Full bathrooms: 1
- Partial bathrooms: 1
- Main level bathrooms: 1
Primary bedroom
- Features: Ceiling Fan, Wallto Wall Carpet
- Level: Upper
- Area: 156
- Dimensions: 12 x 13
Bedroom 2
- Features: Wallto Wall Carpet
- Level: Upper
- Area: 110
- Dimensions: 11 x 10
Bedroom 3
- Features: Wallto Wall Carpet
- Level: Upper
- Area: 81
- Dimensions: 9 x 9
Dining room
- Features: Deck, French Doors, Laminate Flooring
- Level: Main
- Area: 72
- Dimensions: 8 x 9
Kitchen
- Features: Disposal, Laminate Flooring, Plumbed For Ice Maker
- Level: Main
- Area: 72
- Width: 9
Living room
- Features: Laminate Flooring
- Level: Main
- Area: 260
- Dimensions: 20 x 13
Heating
- Forced Air
Appliances
- Included: Convection Oven, Dishwasher, Disposal, Free-Standing Gas Range, Free-Standing Refrigerator, Gas Appliances, Microwave, Plumbed For Ice Maker, Stainless Steel Appliance(s), Gas Water Heater
- Laundry: Laundry Room
Features
- Ceiling Fan(s)
- Flooring: Laminate, Wall to Wall Carpet
- Doors: French Doors
- Windows: Double Pane Windows, Vinyl Frames
- Basement: Crawl Space
Interior area
- Total structure area: 1,152
- Total interior livable area: 1,152 sqft
Property
Parking
- Parking features: Driveway, Off Street
- Has uncovered spaces: Yes
Features
- Levels: Two
- Stories: 2
- Patio & porch: Covered Deck, Deck, Porch
- Exterior features: Yard
- Fencing: Fenced
Lot
- Size: 3,920 sqft
- Features: Level, SqFt 3000 to 4999
Details
- Additional structures: ToolShed
- Parcel number: R516895
Construction
Type & style
- Home type: SingleFamily
- Architectural style: Traditional
- Property subtype: Residential, Single Family Residence
Materials
- Lap Siding, T111 Siding
- Foundation: Concrete Perimeter
- Roof: Composition
Condition
- Resale
- New construction: No
- Year built: 2004
Utilities & green energy
- Gas: Gas
- Sewer: Public Sewer
- Water: Public
- Utilities for property: Cable Connected, DSL
Green energy
- Indoor air quality: Lo VOC Material
Community & neighborhood
Security
- Security features: Security Lights
Location
- Region: Gresham
Other
Other facts
- Listing terms: Cash,Conventional,FHA,State GI Loan,VA Loan
- Road surface type: Concrete, Paved
Price history
| Date | Event | Price |
|---|---|---|
| 10/14/2025 | Sold | $376,000$326/sqft |
Source: | ||
| 9/15/2025 | Pending sale | $376,000$326/sqft |
Source: | ||
| 9/4/2025 | Price change | $376,000-2.1%$326/sqft |
Source: | ||
| 6/18/2025 | Price change | $384,000-1.3%$333/sqft |
Source: | ||
| 5/26/2025 | Listed for sale | $389,000+25.5%$338/sqft |
Source: | ||
Public tax history
| Year | Property taxes | Tax assessment |
|---|---|---|
| 2025 | $3,773 +4.5% | $185,420 +3% |
| 2024 | $3,612 +9.8% | $180,020 +3% |
| 2023 | $3,291 +2.9% | $174,780 +3% |
Find assessor info on the county website
Neighborhood: Kelly Creek
Nearby schools
GreatSchools rating
- 3/10Kelly Creek Elementary SchoolGrades: K-5Distance: 0.4 mi
- 1/10Gordon Russell Middle SchoolGrades: 6-8Distance: 0.7 mi
- 6/10Sam Barlow High SchoolGrades: 9-12Distance: 1.9 mi
Schools provided by the listing agent
- Elementary: Kelly Creek
- Middle: Gordon Russell
- High: Sam Barlow
Source: RMLS (OR). This data may not be complete. We recommend contacting the local school district to confirm school assignments for this home.
Get a cash offer in 3 minutes
Find out how much your home could sell for in as little as 3 minutes with a no-obligation cash offer.
Estimated market value$374,300
Get a cash offer in 3 minutes
Find out how much your home could sell for in as little as 3 minutes with a no-obligation cash offer.
Estimated market value
$374,300


