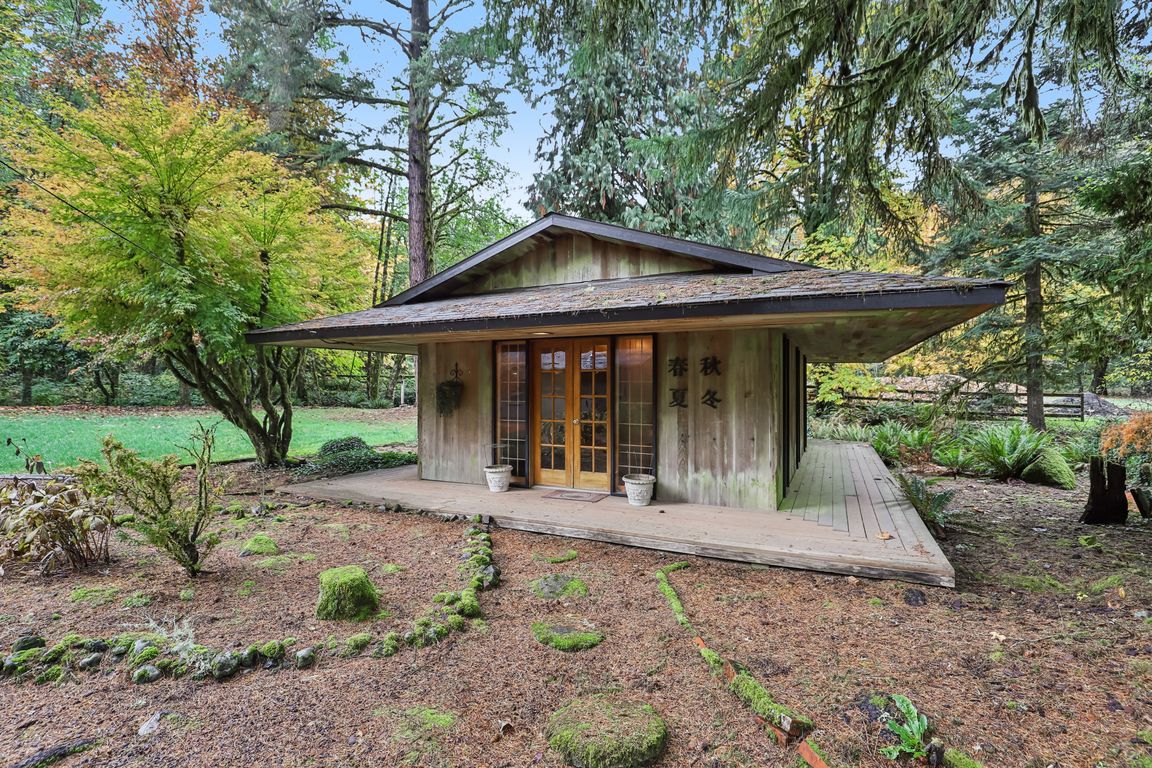Open: Sun 11am-1pm

Active
$879,000
3beds
2,912sqft
39777 NW Murtaugh Rd, North Plains, OR 97133
3beds
2,912sqft
Residential, single family residence
Built in 1955
2.76 Acres
3 Garage spaces
$302 price/sqft
What's special
Gas fireplaceInviting family roomCustom built-insUpdated mid-century single-level ranchWood-accented vaulted ceilingsFloor-to-ceiling windowsPark-like grounds
Experience serene country living on 2.76 acres of park-like grounds along peaceful Murtaugh Creek. This beautifully updated mid-century single-level ranch blends timeless design with modern comfort. Inside, you'll find 3 spacious bedrooms and 2 bathrooms, complemented by wood-accented vaulted ceilings and an open, light-filled floor plan. The dining area's floor-to-ceiling windows ...
- 3 days |
- 1,136 |
- 73 |
Likely to sell faster than
Source: RMLS (OR),MLS#: 137499789
Travel times
Family Room
Kitchen
Primary Bedroom
Zillow last checked: 8 hours ago
Listing updated: November 07, 2025 at 06:18am
Listed by:
Rocky Loring 971-226-5095,
Redfin
Source: RMLS (OR),MLS#: 137499789
Facts & features
Interior
Bedrooms & bathrooms
- Bedrooms: 3
- Bathrooms: 2
- Full bathrooms: 2
- Main level bathrooms: 2
Rooms
- Room types: Bonus Room, Den, Laundry, Bedroom 2, Bedroom 3, Dining Room, Family Room, Kitchen, Living Room, Primary Bedroom
Primary bedroom
- Features: Ensuite, Walkin Closet, Wallto Wall Carpet
- Level: Main
Bedroom 2
- Features: French Doors, Wallto Wall Carpet
- Level: Main
Bedroom 3
- Features: Vaulted Ceiling, Wallto Wall Carpet
- Level: Main
Dining room
- Features: Tile Floor, Vaulted Ceiling
- Level: Main
Family room
- Features: Fireplace, Sliding Doors, Wallto Wall Carpet
- Level: Main
Kitchen
- Features: Dishwasher, Island, Double Oven, Free Standing Range, Free Standing Refrigerator, Tile Floor
- Level: Main
Heating
- Forced Air, Fireplace(s)
Appliances
- Included: Dishwasher, Double Oven, Free-Standing Range, Free-Standing Refrigerator, Electric Water Heater
- Laundry: Laundry Room
Features
- Vaulted Ceiling(s), Sink, Kitchen Island, Walk-In Closet(s), Tile
- Flooring: Tile, Wall to Wall Carpet
- Doors: French Doors, Sliding Doors
- Basement: Crawl Space
- Number of fireplaces: 3
- Fireplace features: Pellet Stove, Propane, Wood Burning
Interior area
- Total structure area: 2,912
- Total interior livable area: 2,912 sqft
Video & virtual tour
Property
Parking
- Total spaces: 3
- Parking features: Driveway, RV Access/Parking, Detached, Oversized
- Garage spaces: 3
- Has uncovered spaces: Yes
Accessibility
- Accessibility features: One Level, Accessibility
Features
- Levels: One
- Stories: 1
- Patio & porch: Covered Patio
- Exterior features: Yard
- Has view: Yes
- View description: Creek/Stream, Trees/Woods
- Has water view: Yes
- Water view: Creek/Stream
- Waterfront features: Creek, Stream
Lot
- Size: 2.76 Acres
- Features: Level, Private, Trees, Wooded, Acres 1 to 3
Details
- Additional structures: Workshop
- Parcel number: R1491629
- Zoning: AF-5
Construction
Type & style
- Home type: SingleFamily
- Architectural style: Ranch
- Property subtype: Residential, Single Family Residence
Materials
- Wood Siding
- Foundation: Slab
- Roof: Composition
Condition
- Resale
- New construction: No
- Year built: 1955
Utilities & green energy
- Sewer: Septic Tank
- Water: Well
- Utilities for property: Satellite Internet Service
Community & HOA
HOA
- Has HOA: No
Location
- Region: North Plains
Financial & listing details
- Price per square foot: $302/sqft
- Tax assessed value: $847,340
- Annual tax amount: $5,522
- Date on market: 11/6/2025
- Listing terms: Cash,Conventional,FHA
- Road surface type: Paved