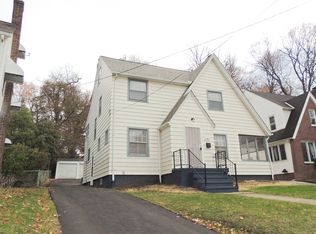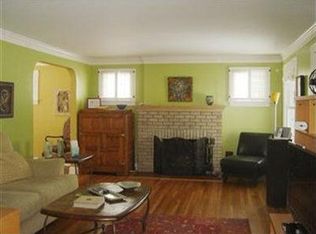Sold for $140,000
$140,000
3978 Orchard Rd, Cleveland Heights, OH 44121
4beds
1,541sqft
Single Family Residence
Built in 1929
7,095.92 Square Feet Lot
$169,900 Zestimate®
$91/sqft
$1,953 Estimated rent
Home value
$169,900
$156,000 - $185,000
$1,953/mo
Zestimate® history
Loading...
Owner options
Explore your selling options
What's special
This charming Tudor-style home is located in Cleveland Heights and boasts four spacious bedrooms. The exterior features classic brick and vinyl siding while the interior is filled with natural light and original details. Upon entering, you'll be greeted by a cozy living room with a wood burning fireplace and hardwood floors that continue throughout the home, The adjacent dining room is perfect for hosting dinner parties, and the updated kitchen features stainless steel appliances, granite counters, and ample storage. Upstairs, you'll find four generously-sized bedrooms, each with its own unique charm and full bathroom. Additional features of this home include an office with full bathroom, closed in porch, as well as a fenced-in backyard wit a detached two-car garage. New hot water tank and new roof on garage and front porch. Minutes from Case Western University, Cleveland Clinic, and Little Italy.
Zillow last checked: 8 hours ago
Listing updated: August 26, 2023 at 02:58pm
Listing Provided by:
Christina A Paramore 440-870-1955,
Keller Williams Greater Metropolitan
Bought with:
Sally Messinger, 400885
Howard Hanna
Source: MLS Now,MLS#: 4447916 Originating MLS: Akron Cleveland Association of REALTORS
Originating MLS: Akron Cleveland Association of REALTORS
Facts & features
Interior
Bedrooms & bathrooms
- Bedrooms: 4
- Bathrooms: 2
- Full bathrooms: 2
- Main level bathrooms: 1
Primary bedroom
- Description: Flooring: Wood
- Level: Second
- Dimensions: 19.00 x 11.00
Bedroom
- Description: Flooring: Wood
- Level: Second
- Dimensions: 13.00 x 11.00
Bedroom
- Description: Flooring: Wood
- Level: Second
- Dimensions: 12.00 x 11.00
Other
- Description: Flooring: Wood
- Level: Third
- Dimensions: 24.00 x 17.00
Dining room
- Description: Flooring: Wood
- Level: First
- Dimensions: 13.00 x 11.00
Kitchen
- Description: Flooring: Luxury Vinyl Tile
- Level: First
- Dimensions: 14.00 x 8.00
Library
- Description: Flooring: Wood
- Level: First
- Dimensions: 12.00 x 7.00
Living room
- Description: Flooring: Wood
- Features: Fireplace
- Level: First
- Dimensions: 20.00 x 13.00
Heating
- Forced Air, Gas
Cooling
- Central Air
Appliances
- Included: Dryer, Dishwasher, Microwave, Range, Refrigerator, Washer
Features
- Basement: Full,Unfinished
- Number of fireplaces: 1
Interior area
- Total structure area: 1,541
- Total interior livable area: 1,541 sqft
- Finished area above ground: 1,541
Property
Parking
- Total spaces: 2
- Parking features: Detached, Garage, Paved
- Garage spaces: 2
Features
- Levels: Three Or More
- Stories: 3
- Patio & porch: Enclosed, Patio, Porch
- Fencing: Chain Link
Lot
- Size: 7,095 sqft
Details
- Parcel number: 68223069
Construction
Type & style
- Home type: SingleFamily
- Architectural style: Colonial,Tudor
- Property subtype: Single Family Residence
Materials
- Aluminum Siding, Brick, Vinyl Siding
- Roof: Asphalt,Fiberglass
Condition
- Year built: 1929
Utilities & green energy
- Sewer: Public Sewer
- Water: Private
Community & neighborhood
Location
- Region: Cleveland Heights
- Subdivision: Ater-Gram
Other
Other facts
- Listing terms: Cash,Conventional,FHA,VA Loan
Price history
| Date | Event | Price |
|---|---|---|
| 5/11/2023 | Sold | $140,000$91/sqft |
Source: | ||
| 4/2/2023 | Pending sale | $140,000$91/sqft |
Source: | ||
| 3/31/2023 | Listed for sale | $140,000+84.5%$91/sqft |
Source: | ||
| 4/21/2015 | Sold | $75,900-5%$49/sqft |
Source: MLS Now #3681883 Report a problem | ||
| 2/4/2015 | Listed for sale | $79,900-2.6%$52/sqft |
Source: Howard Hanna - Rocky River #3681883 Report a problem | ||
Public tax history
| Year | Property taxes | Tax assessment |
|---|---|---|
| 2024 | $4,088 +23.2% | $49,000 +57.7% |
| 2023 | $3,319 +0.5% | $31,080 |
| 2022 | $3,302 +2.1% | $31,080 |
Find assessor info on the county website
Neighborhood: 44121
Nearby schools
GreatSchools rating
- 5/10Noble Elementary SchoolGrades: PK-5Distance: 0.4 mi
- 5/10Monticello Middle SchoolGrades: 6-8Distance: 0.5 mi
- 6/10Cleveland Heights High SchoolGrades: 9-12Distance: 2.3 mi
Schools provided by the listing agent
- District: Cleveland Hts-Univer - 1810
Source: MLS Now. This data may not be complete. We recommend contacting the local school district to confirm school assignments for this home.
Get pre-qualified for a loan
At Zillow Home Loans, we can pre-qualify you in as little as 5 minutes with no impact to your credit score.An equal housing lender. NMLS #10287.
Sell with ease on Zillow
Get a Zillow Showcase℠ listing at no additional cost and you could sell for —faster.
$169,900
2% more+$3,398
With Zillow Showcase(estimated)$173,298

