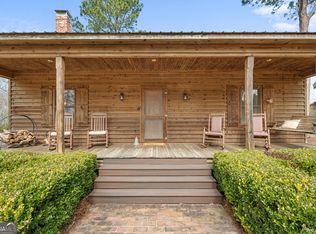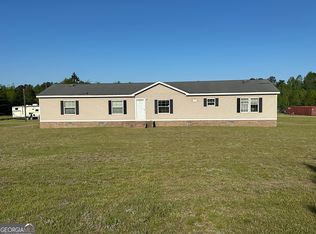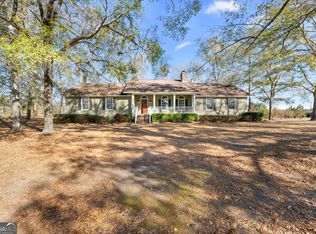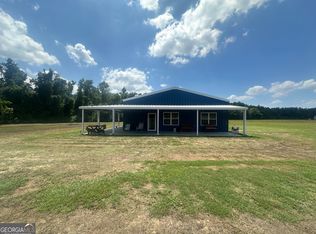Outdoor paradise on 47.7 acres in Bulloch County’s Middle Ground community! This 1,900 sq ft ranch-style home features 3 beds, 2 baths, open floor plan, split bedroom layout, breakfast bar, dining area, wood-burning stove, and a large covered back patio with access from the living room and master—plus outdoor shower and bath. Fenced and cross-fenced pastures, a large banked-roof barn with hay loft, 2 grain bins, 2 pole barns, and dog kennels make it ideal for livestock. A 1-acre underground pet fence is also in place. Property includes a detached game room, & workshop with 10,000 lb lift and shelters on both sides. Enjoy the extensive trail system through rolling woods, oak hammocks, and hardwood bottoms. Food plots, deer stands, and a dove field offer prime hunting. Abundant wildlife, privacy, and endless potential!
Under contract
$729,000
3978 Wc Hodges Road, Statesboro, GA 30461
3beds
1,896sqft
Est.:
Single Family Residence
Built in 1978
47.7 Acres Lot
$682,500 Zestimate®
$384/sqft
$-- HOA
What's special
Wood-burning stoveFenced and cross-fenced pasturesOpen floor planDining areaDog kennelsBreakfast barSplit bedroom layout
- 47 days |
- 201 |
- 10 |
Zillow last checked: 8 hours ago
Listing updated: January 07, 2026 at 07:18am
Listed by:
Jeff Raines 912-531-0284,
Raines Realty Group
Source: Hive MLS,MLS#: SA333795 Originating MLS: Savannah Multi-List Corporation
Originating MLS: Savannah Multi-List Corporation
Facts & features
Interior
Bedrooms & bathrooms
- Bedrooms: 3
- Bathrooms: 3
- Full bathrooms: 2
- 1/2 bathrooms: 1
Heating
- Central, Electric
Cooling
- Central Air, Electric
Appliances
- Included: Cooktop, Double Oven, Dishwasher, Electric Water Heater, Refrigerator
- Laundry: Laundry Room
Features
- Breakfast Bar, Ceiling Fan(s), Country Kitchen, Main Level Primary, Pantry, Split Bedrooms, Tub Shower
- Basement: None
- Number of fireplaces: 1
- Fireplace features: Living Room, Wood Burning Stove
Interior area
- Total interior livable area: 1,896 sqft
Video & virtual tour
Property
Parking
- Total spaces: 2
- Parking features: Attached
- Garage spaces: 2
Features
- Stories: 1
- Patio & porch: Covered, Patio
- Fencing: Cross Fenced,Invisible
Lot
- Size: 47.7 Acres
Details
- Additional structures: Barn(s), Outbuilding, Shed(s), Storage, Workshop
- Parcel number: 087000030000
- Zoning: ZN1
- Zoning description: Agricutural
- Special conditions: Standard
- Horses can be raised: Yes
- Horse amenities: Hay Storage, Pasture
Construction
Type & style
- Home type: SingleFamily
- Architectural style: Ranch
- Property subtype: Single Family Residence
Materials
- Brick
- Foundation: Concrete Perimeter, Slab
Condition
- New construction: No
- Year built: 1978
Utilities & green energy
- Sewer: Septic Tank
- Water: Private, Well
- Utilities for property: Cable Available
Community & HOA
Community
- Features: Clubhouse
HOA
- Has HOA: No
Location
- Region: Statesboro
Financial & listing details
- Price per square foot: $384/sqft
- Tax assessed value: $372,500
- Annual tax amount: $3,275
- Date on market: 1/7/2026
- Listing agreement: Exclusive Right To Sell
- Listing terms: Cash,Conventional,FHA,VA Loan
- Inclusions: Ceiling Fans, Refrigerator
- Ownership type: Homeowner/Owner
- Road surface type: Asphalt
Estimated market value
$682,500
$648,000 - $717,000
$1,806/mo
Price history
Price history
| Date | Event | Price |
|---|---|---|
| 1/7/2026 | Contingent | $729,000$384/sqft |
Source: | ||
| 1/7/2026 | Listed for sale | $729,000$384/sqft |
Source: | ||
| 12/29/2025 | Pending sale | $729,000$384/sqft |
Source: | ||
| 8/18/2025 | Price change | $729,000-2.7%$384/sqft |
Source: | ||
| 7/2/2025 | Listed for sale | $749,000-6.3%$395/sqft |
Source: | ||
| 6/24/2025 | Listing removed | $799,000$421/sqft |
Source: | ||
| 5/30/2025 | Price change | $799,000-6%$421/sqft |
Source: | ||
| 5/13/2025 | Listed for sale | $850,000$448/sqft |
Source: | ||
Public tax history
Public tax history
| Year | Property taxes | Tax assessment |
|---|---|---|
| 2024 | $3,275 +13.4% | $149,000 +23.4% |
| 2023 | $2,889 +32.4% | $120,760 +17.1% |
| 2022 | $2,183 +7.3% | $103,132 +9.9% |
| 2021 | $2,034 +21.1% | $93,867 +24.3% |
| 2020 | $1,680 -0.3% | $75,540 -0.3% |
| 2019 | $1,685 +11% | $75,780 +10.5% |
| 2018 | $1,519 +1.1% | $68,550 +3% |
| 2017 | $1,502 +1.8% | $66,539 +1.6% |
| 2016 | $1,474 -0.9% | $65,494 +1.5% |
| 2015 | $1,488 +1.1% | $64,515 |
| 2014 | $1,472 | -- |
| 2013 | -- | -- |
| 2012 | -- | -- |
| 2011 | -- | -- |
| 2010 | -- | -- |
Find assessor info on the county website
BuyAbility℠ payment
Est. payment
$3,944/mo
Principal & interest
$3391
Property taxes
$553
Climate risks
Neighborhood: 30461
Nearby schools
GreatSchools rating
- 6/10Mattie Lively Elementary SchoolGrades: PK-5Distance: 7 mi
- 5/10William James Middle SchoolGrades: 6-8Distance: 6.2 mi
- 4/10Statesboro High SchoolGrades: PK,9-12Distance: 8.6 mi
Schools provided by the listing agent
- Elementary: Mattie Lively
- Middle: William James
- High: Statesboro
Source: Hive MLS. This data may not be complete. We recommend contacting the local school district to confirm school assignments for this home.





