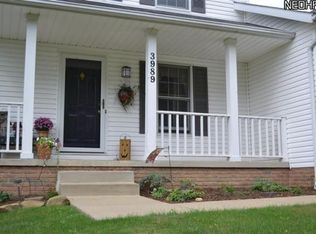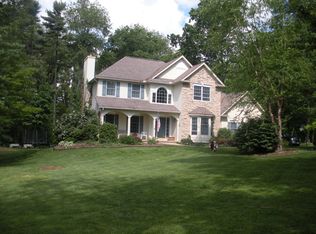Discover your own private retreat with this beautiful three bedroom, two and a half bath home, nestled on just under 2 acres down a peaceful lane in Triway LSD. Step inside through the foyer into the spacious, open concept layout where the kitchen and living room seamlessly flow together, creating a warm and inviting space -- perfect for family gatherings and entertaining. The kitchen is a chef's dream, featuring gorgeous granite countertops, a spacious pantry, and view of the cozy fireplace in the living room -- perfect for relaxing evenings. There is also convenient access to the main floor office and laundry room. Upstairs, you'll find the master suite featuring vaulted ceilings and a generous walk-in closet. In addition, there is a private, luxurious bathroom with his and her closets, dual shower heads, and a mirror TV in the double vanity -- offering a relaxing retreat at the end of the day! Two additional bedrooms share a Jack-and-Jill bathroom, making morning routines a breeze. The finished basement adds even more living space with a family room, versatile bonus room, and plumbing in place for an additional full bath, giving you the flexibility to expand as your needs evolve. Outside, the patio invites you to enjoy the serene backyard with plenty of room for entertaining or simply unwinding. Some recent updates include: Updated kitchen and granite countertops 2022, LVP 2021, carpet 2019, Jack-and-Jill bathroom updated 2021, water heater and furnace both 2016, roof 2019, front windows 2016-2018, shed 2023, sidewalk and patio 2018, and more! This home has many big-ticket items already taken care of and is ready to welcome you home! Don't miss your chance to make this stunning and updated gem your own!
This property is off market, which means it's not currently listed for sale or rent on Zillow. This may be different from what's available on other websites or public sources.

