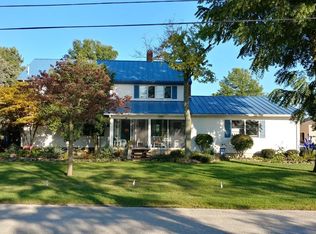Sold for $445,000
$445,000
3979 Shannon Rd, Fremont, OH 43420
3beds
2,492sqft
Single Family Residence
Built in 1997
1.64 Acres Lot
$463,900 Zestimate®
$179/sqft
$2,303 Estimated rent
Home value
$463,900
Estimated sales range
Not available
$2,303/mo
Zestimate® history
Loading...
Owner options
Explore your selling options
What's special
One Owner, Spacious Sandusky River Front Home On 1.6 Acres!! Oak Kitchen, With Large Bar Work Area, All Appli.stay, Including A Newer Refrig. Family Room Could Be Formal Dining Room. First Floor Master Bedroom With Full Bath. 2 Large Newly Finished Upstairs Bedroom With Dormers. Newly Finished Full Bath Up. Oak Trim Throughout, Except Family Room Which Has Knotty Pine Ceiling And Trim. Laundry Area Located On The First Floor, Newer Dryer. Full Deep Basement With Sump Pump. Large Attached 4 Car Garage, Updated Roof With 50 Year Shingles, Large Front Porch, 8 Newer Solar Panels With A 25 Yr. Guarantee, Nice Size Outbuilding With An Attached 8' X 5' Green House. Decorative Streetlights, & An Amish Built Gazebo Along The River, Plus A Detachable Floating Dock.
Zillow last checked: 8 hours ago
Listing updated: November 15, 2024 at 04:06am
Listed by:
Theresa M Zilles 419-273-0750x107 tzillesrealtor@yahoo.com,
Russell Real Estate Services,
Tiffany Zilles 419-307-9730,
Russell Real Estate Services
Bought with:
Out of Area Agent
Firelands Association of Realt
Source: Firelands MLS,MLS#: 20243581Originating MLS: Firelands MLS
Facts & features
Interior
Bedrooms & bathrooms
- Bedrooms: 3
- Bathrooms: 3
- Full bathrooms: 2
- 1/2 bathrooms: 1
Primary bedroom
- Level: Main
- Area: 188.19
- Dimensions: 15.3 x 12.3
Bedroom 2
- Level: Second
- Area: 290.44
- Dimensions: 21.2 x 13.7
Bedroom 3
- Level: Second
- Area: 255
- Dimensions: 17 x 15
Bedroom 4
- Area: 0
- Dimensions: 0 x 0
Bedroom 5
- Area: 0
- Dimensions: 0 x 0
Bathroom
- Level: Main
Bathroom 1
- Level: Second
Bathroom 3
- Level: Main
Dining room
- Level: Main
- Area: 84
- Dimensions: 12 x 7
Family room
- Level: Main
- Area: 247
- Dimensions: 19 x 13
Kitchen
- Level: Main
- Area: 260
- Dimensions: 20 x 13
Living room
- Level: Main
- Area: 190.5
- Dimensions: 25.4 x 7.5
Heating
- Propane, See Heat Src Comment, Forced Air
Appliances
- Included: Dishwasher, Dryer, Microwave, Range, Refrigerator, Washer
- Laundry: None
Features
- Ceiling Fan(s)
- Windows: Thermo Pane
- Basement: Sump Pump,Full
- Has fireplace: Yes
- Fireplace features: Other
Interior area
- Total structure area: 2,492
- Total interior livable area: 2,492 sqft
Property
Parking
- Total spaces: 4
- Parking features: Attached, Garage Door Opener
- Attached garage spaces: 4
Features
- Levels: Two
- Stories: 2
- Exterior features: Dockage Owned
- Has view: Yes
- View description: River, Water
- Has water view: Yes
- Water view: River,Water
- Waterfront features: River Front
Lot
- Size: 1.64 Acres
Details
- Additional structures: Shed/Storage
- Parcel number: 131200000200
- Other equipment: Sump Pump
Construction
Type & style
- Home type: SingleFamily
- Property subtype: Single Family Residence
Materials
- Vinyl Siding
- Foundation: Basement
- Roof: Asphalt,Approx. 9 Years With 50 Yr. Shingles
Condition
- Year built: 1997
Utilities & green energy
- Electric: ON
- Sewer: Leach, Septic Tank
- Water: Public, Rural water
Community & neighborhood
Location
- Region: Fremont
Other
Other facts
- Price range: $445K - $445K
- Available date: 01/01/1800
- Listing terms: Conventional
Price history
| Date | Event | Price |
|---|---|---|
| 11/14/2024 | Sold | $445,000-11%$179/sqft |
Source: Firelands MLS #20243581 Report a problem | ||
| 10/10/2024 | Contingent | $499,900$201/sqft |
Source: Firelands MLS #20243581 Report a problem | ||
| 9/25/2024 | Listed for sale | $499,900$201/sqft |
Source: Firelands MLS #20243581 Report a problem | ||
Public tax history
Tax history is unavailable.
Neighborhood: 43420
Nearby schools
GreatSchools rating
- 5/10Croghan Elementary SchoolGrades: PK-5Distance: 4.3 mi
- 6/10Fremont Middle SchoolGrades: 6-8Distance: 4.1 mi
- 4/10Fremont Ross High SchoolGrades: 9-12Distance: 3.9 mi
Schools provided by the listing agent
- District: Fremont
Source: Firelands MLS. This data may not be complete. We recommend contacting the local school district to confirm school assignments for this home.
Get pre-qualified for a loan
At Zillow Home Loans, we can pre-qualify you in as little as 5 minutes with no impact to your credit score.An equal housing lender. NMLS #10287.
