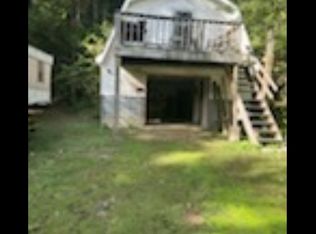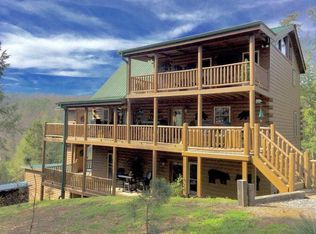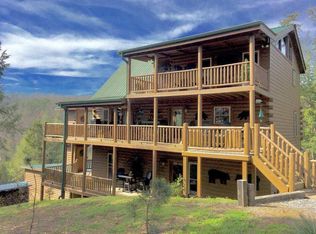Sold for $235,000
$235,000
3979 Wilhite Rd, Sevierville, TN 37876
2beds
1,444sqft
Single Family Residence, Residential
Built in 1900
0.36 Acres Lot
$236,600 Zestimate®
$163/sqft
$1,777 Estimated rent
Home value
$236,600
$206,000 - $272,000
$1,777/mo
Zestimate® history
Loading...
Owner options
Explore your selling options
What's special
The original home was built in the 1900's Come see this beautiful cottage in a serene area. It sits on 0.36 acres. Its been completely renovated. Almost everything is new. New vinyl siding, metal roof, electrical wiring, receptacles, and breaker box. New water lines and drain lines thru out the home. All new plywood exterior walls, new dry wall thru out the home, new floor joist and sub floors both 1st and 2nd floor. Insulated entire exterior walls and re- studded all exterior walls. New carpeting in bedrooms and new waterproof laminate flooring downstairs All new windows and doors, new a/c and heat. New duct work. Bathroom is completely new including floors. walls and ceiling. New shower/tub combo, toilet and sink. Water heater lightly used and as been restored.
The out building houses the well pump (1) yr old, new water softener, lightly used pressure tank, pressure switch gauge and new fittings. The out building has been completely restored and the vinyl siding and roof match the home.
The foundation has 6''X 16'' concrete footers.
and 8'' block completely around the home
Zillow last checked: 8 hours ago
Listing updated: August 27, 2025 at 08:23am
Listed by:
Roxie Reid,
RE/MAX Preferred Properties Pigeon Forge
Bought with:
Roxie Reid, 320772
RE/MAX Preferred Properties Pigeon Forge
Source: GSMAR, GSMMLS,MLS#: 307261
Facts & features
Interior
Bedrooms & bathrooms
- Bedrooms: 2
- Bathrooms: 1
- Full bathrooms: 1
- Main level bathrooms: 1
Primary bedroom
- Level: Second
- Area: 20944
- Dimensions: 154 x 136
Bedroom 2
- Level: Second
- Area: 1710
- Dimensions: 15 x 114
Primary bathroom
- Description: new tub/shower combo, all new bathroom
- Level: First
- Area: 5776
- Dimensions: 76 x 76
Kitchen
- Level: First
- Area: 17864
- Dimensions: 154 x 116
Laundry
- Description: washer &dryer hook ups and new electric water heater
- Level: First
- Area: 5624
- Dimensions: 74 x 76
Living room
- Description: electric fireplace
- Level: First
Heating
- Central, Electric
Appliances
- Included: Dishwasher, Electric Range, Electric Water Heater, Microwave, Range Hood, Refrigerator, Water Softener Owned
- Laundry: Electric Dryer Hookup, Laundry Room, Washer Hookup
Features
- Ceiling Fan(s), Granite Counters
- Flooring: Laminate
- Doors: Storm Door(s)
- Windows: ENERGY STAR Qualified Windows, Screens
- Basement: Crawl Space
- Number of fireplaces: 1
- Fireplace features: Electric, Free Standing
Interior area
- Total structure area: 1,444
- Total interior livable area: 1,444 sqft
- Finished area above ground: 1,444
- Finished area below ground: 0
Property
Features
- Levels: Two
- Stories: 2
- Patio & porch: Covered, Porch
- Fencing: None
Lot
- Size: 0.36 Acres
Details
- Additional structures: Outbuilding
- Parcel number: 01066606600700
- Zoning: .
- Horses can be raised: Yes
Construction
Type & style
- Home type: SingleFamily
- Architectural style: Cottage
- Property subtype: Single Family Residence, Residential
Materials
- Frame, Vinyl Siding
- Roof: Metal
Condition
- Updated/Remodeled
- New construction: No
- Year built: 1900
Utilities & green energy
- Sewer: Septic Tank
- Water: Well
- Utilities for property: Electricity Connected, Water Connected
Community & neighborhood
Security
- Security features: Smoke Detector(s)
Location
- Region: Sevierville
- Subdivision: Other
Other
Other facts
- Listing terms: Cash,Conventional,FHA,USDA Loan,VA Loan
- Road surface type: Paved
Price history
| Date | Event | Price |
|---|---|---|
| 8/26/2025 | Sold | $235,000$163/sqft |
Source: | ||
| 7/20/2025 | Pending sale | $235,000$163/sqft |
Source: | ||
| 7/4/2025 | Listed for sale | $235,000+291.7%$163/sqft |
Source: | ||
| 6/23/2004 | Sold | $60,000+118.2%$42/sqft |
Source: Public Record Report a problem | ||
| 6/16/2000 | Sold | $27,500+7.8%$19/sqft |
Source: Public Record Report a problem | ||
Public tax history
| Year | Property taxes | Tax assessment |
|---|---|---|
| 2024 | $208 | $14,050 |
| 2023 | $208 | $14,050 |
| 2022 | $208 | $14,050 |
Find assessor info on the county website
Neighborhood: 37876
Nearby schools
GreatSchools rating
- 6/10Jones Cove Elementary SchoolGrades: PK-8Distance: 2.8 mi
- 8/10Gatlinburg Pittman High SchoolGrades: 10-12Distance: 10.1 mi
- 7/10New Center ElementaryGrades: K-8Distance: 5.7 mi

Get pre-qualified for a loan
At Zillow Home Loans, we can pre-qualify you in as little as 5 minutes with no impact to your credit score.An equal housing lender. NMLS #10287.


