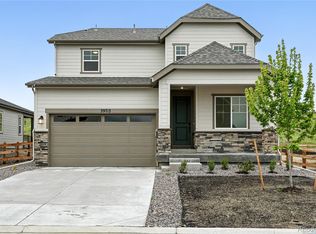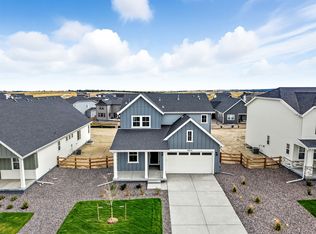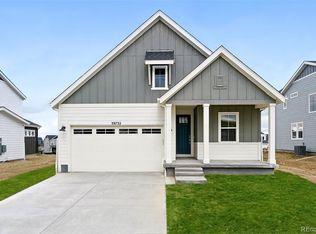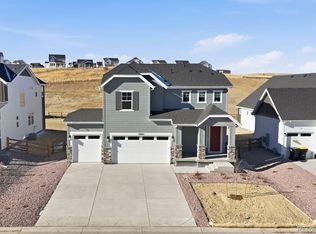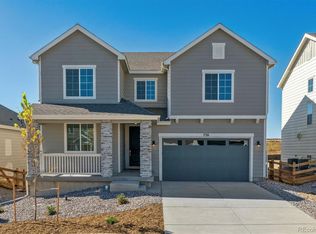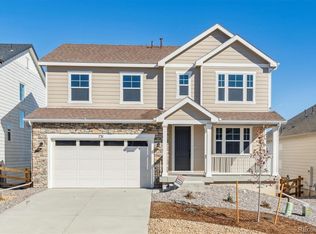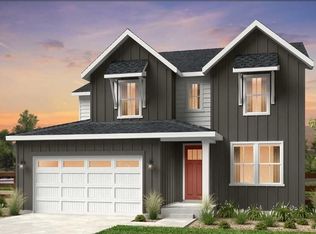39793 Penn Road, Elizabeth, CO 80107
What's special
- 111 days |
- 110 |
- 6 |
Zillow last checked: 8 hours ago
Listing updated: December 14, 2025 at 04:06pm
Tom Ullrich 303-799-9898 RPALESE@CLASSICNHS.COM,
RE/MAX Professionals
Travel times
Schedule tour
Select your preferred tour type — either in-person or real-time video tour — then discuss available options with the builder representative you're connected with.
Facts & features
Interior
Bedrooms & bathrooms
- Bedrooms: 3
- Bathrooms: 3
- Full bathrooms: 2
- 1/2 bathrooms: 1
- Main level bathrooms: 1
Bedroom
- Level: Upper
- Area: 165 Square Feet
- Dimensions: 15 x 11
Bedroom
- Level: Upper
- Area: 110 Square Feet
- Dimensions: 11 x 10
Bedroom
- Level: Upper
- Area: 130 Square Feet
- Dimensions: 10 x 13
Bathroom
- Level: Upper
Bathroom
- Features: Primary Suite
- Level: Upper
Bathroom
- Level: Main
Den
- Description: Flex Room
- Level: Main
- Area: 108 Square Feet
- Dimensions: 12 x 9
Dining room
- Level: Main
- Area: 150 Square Feet
- Dimensions: 15 x 10
Great room
- Level: Main
- Area: 195 Square Feet
- Dimensions: 13 x 15
Kitchen
- Level: Main
Utility room
- Level: Upper
Heating
- Natural Gas
Cooling
- Central Air
Appliances
- Included: Cooktop, Dishwasher, Disposal, Electric Water Heater, Microwave, Oven, Range Hood
- Laundry: In Unit
Features
- Entrance Foyer, Kitchen Island, Open Floorplan, Quartz Counters, Walk-In Closet(s)
- Flooring: Carpet, Tile, Vinyl
- Basement: Bath/Stubbed,Partial,Sump Pump,Unfinished
- Common walls with other units/homes: No Common Walls
Interior area
- Total structure area: 3,130
- Total interior livable area: 3,130 sqft
- Finished area above ground: 2,274
- Finished area below ground: 0
Video & virtual tour
Property
Parking
- Total spaces: 2
- Parking features: Concrete, Oversized Door
- Attached garage spaces: 2
Features
- Levels: Two
- Stories: 2
- Patio & porch: Covered, Front Porch
Lot
- Size: 7,865 Square Feet
- Features: Open Space
Details
- Parcel number: R124203
- Zoning: RES
- Special conditions: Standard
Construction
Type & style
- Home type: SingleFamily
- Property subtype: Single Family Residence
Materials
- Frame, Wood Siding
- Foundation: Slab
- Roof: Composition
Condition
- New Construction
- New construction: Yes
- Year built: 2025
Details
- Builder model: Estes
- Builder name: Taylor Morrison
- Warranty included: Yes
Utilities & green energy
- Sewer: Public Sewer
- Water: Public
- Utilities for property: Natural Gas Available
Community & HOA
Community
- Security: Carbon Monoxide Detector(s), Smoke Detector(s)
- Subdivision: The Town Collection at Independence
HOA
- Has HOA: No
Location
- Region: Elizabeth
Financial & listing details
- Price per square foot: $216/sqft
- Tax assessed value: $54,941
- Annual tax amount: $7,290
- Date on market: 9/29/2025
- Listing terms: Cash,Conventional,FHA,VA Loan
- Ownership: Builder
- Electric utility on property: Yes
About the community
Conventional 30-Year Fixed Rate
Available on select quick move-in homes that close by Mar. 31 when using Taylor Morrison Home Funding, Inc.Source: Taylor Morrison
8 homes in this community
Available homes
| Listing | Price | Bed / bath | Status |
|---|---|---|---|
Current home: 39793 Penn Road | $675,399 | 3 bed / 3 bath | Available |
| 39722 Penn Rd | $618,990 | 4 bed / 3 bath | Move-in ready |
| 39803 Penn Road | $644,749 | 3 bed / 3 bath | Available |
| 735 Stillwell Avenue | $723,990 | 4 bed / 4 bath | Available |
| 39743 Penn Road | $588,990 | 3 bed / 3 bath | Pending |
| 39713 Penn Road | $624,990 | 4 bed / 3 bath | Pending |
| 39733 Penn Road | $664,199 | 4 bed / 3 bath | Pending |
| 707 Bradley Circle | $686,399 | 3 bed / 3 bath | Pending |
Source: Taylor Morrison
Contact builder

By pressing Contact builder, you agree that Zillow Group and other real estate professionals may call/text you about your inquiry, which may involve use of automated means and prerecorded/artificial voices and applies even if you are registered on a national or state Do Not Call list. You don't need to consent as a condition of buying any property, goods, or services. Message/data rates may apply. You also agree to our Terms of Use.
Learn how to advertise your homesEstimated market value
Not available
Estimated sales range
Not available
Not available
Price history
| Date | Event | Price |
|---|---|---|
| 9/29/2025 | Listed for sale | $675,399$216/sqft |
Source: | ||
Public tax history
| Year | Property taxes | Tax assessment |
|---|---|---|
| 2024 | $7 +13.1% | $15,330 +153200% |
| 2023 | $6 | $10 |
| 2022 | -- | -- |
Find assessor info on the county website
Monthly payment
Neighborhood: 80107
Nearby schools
GreatSchools rating
- 6/10Singing Hills Elementary SchoolGrades: K-5Distance: 1.4 mi
- 5/10Elizabeth Middle SchoolGrades: 6-8Distance: 5.7 mi
- 6/10Elizabeth High SchoolGrades: 9-12Distance: 5.7 mi
Schools provided by the MLS
- Elementary: Singing Hills
- Middle: Elizabeth
- High: Elizabeth
- District: Elizabeth C-1
Source: REcolorado. This data may not be complete. We recommend contacting the local school district to confirm school assignments for this home.
