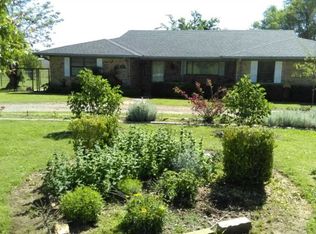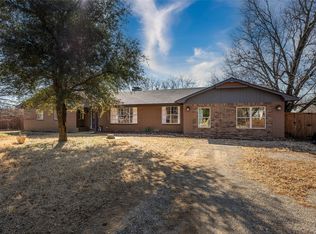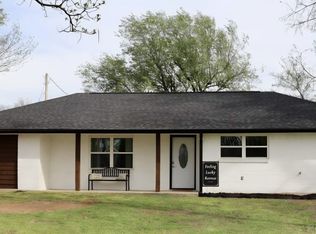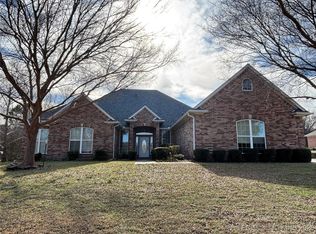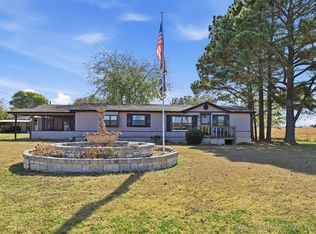MOTIVATED SELLER! Spacious 4-Bedroom Home on 2.3 Acres with Massive Shop!
Discover the perfect blend of comfort and functionality in this meticulously maintained 4-bedroom, 2-bathroom home situated on 2.3 partially fenced acres. The inviting floorplan features both a cozy den and a spacious living room, warmed by a propane fireplace. Enjoy sunny afternoons in the delightful sunroom, or take advantage of the generous utility room for all your needs. The master bathroom is equipped with a jacuzzi walk-in tub.
The heart of the home, a large kitchen, boasts gleaming granite countertops and a suite of included appliances: refrigerator, stove, over-the-range microwave, trash compactor and dishwasher. Step outside to the large patio, perfect for entertaining or relaxing in the private backyard.
Beyond the main residence, a huge 52' x 40' shop awaits. This versatile space comes equipped with water, electricity, a full bathroom, office space, and ample storage upstairs, making it ideal for hobbies, work, or extra storage needs. A large metal storage container will also stay with the house for extra storage space.
For peace of mind, a storm shelter is included. The home also offers central heat and air with a humidifier for optimal climate control, and the washer and dryer stay with the property. As an added bonus, a large safe will remain in the shop for your convenience. This home is a must see! It is being sold "as is".
For sale
$450,000
398 Chickasaw Rd, Calera, OK 74730
4beds
2,135sqft
Est.:
Single Family Residence
Built in 1978
2.31 Acres Lot
$433,300 Zestimate®
$211/sqft
$-- HOA
What's special
Large metal storage containerPrivate backyardDelightful sunroomCozy denPropane fireplaceSuite of included appliancesGenerous utility room
- 7 days |
- 255 |
- 3 |
Zillow last checked: 8 hours ago
Listing updated: February 08, 2026 at 04:38pm
Listed by:
Rhonda Hamill 580-775-7700,
Sparlin Realty
Source: MLS Technology, Inc.,MLS#: 2604380 Originating MLS: MLS Technology
Originating MLS: MLS Technology
Tour with a local agent
Facts & features
Interior
Bedrooms & bathrooms
- Bedrooms: 4
- Bathrooms: 2
- Full bathrooms: 2
Bonus room
- Description: Additional Room,
- Level: First
Utility room
- Description: Utility Room,Inside
- Level: First
Heating
- Central, Electric
Cooling
- Central Air, Humidity Control
Appliances
- Included: Dryer, Dishwasher, Electric Water Heater, Freezer, Microwave, Oven, Range, Refrigerator, Stove, Trash Compactor, Washer, Humidifier, Plumbed For Ice Maker
- Laundry: Washer Hookup, Electric Dryer Hookup
Features
- Granite Counters, None, Ceiling Fan(s), Electric Oven Connection, Electric Range Connection
- Flooring: Carpet, Tile
- Windows: Aluminum Frames, Insulated Windows
- Basement: None
- Number of fireplaces: 1
- Fireplace features: Gas Log
Interior area
- Total structure area: 2,135
- Total interior livable area: 2,135 sqft
Property
Parking
- Total spaces: 2
- Parking features: Attached, Garage, Storage, Workshop in Garage, Asphalt
- Attached garage spaces: 2
Features
- Levels: One
- Stories: 1
- Patio & porch: Covered, Patio
- Exterior features: None
- Pool features: None
- Fencing: Chain Link
Lot
- Size: 2.31 Acres
- Features: None
Details
- Additional structures: Storage, Workshop
- Parcel number: 025000001007000000
Construction
Type & style
- Home type: SingleFamily
- Architectural style: Contemporary
- Property subtype: Single Family Residence
Materials
- Brick, Wood Frame
- Foundation: Slab
- Roof: Metal
Condition
- Year built: 1978
Utilities & green energy
- Sewer: Aerobic Septic
- Water: Rural
- Utilities for property: Cable Available, Electricity Available, High Speed Internet Available, Water Available
Green energy
- Energy efficient items: Windows
Community & HOA
Community
- Security: Storm Shelter
- Subdivision: Bryan Co Unplatted
HOA
- Has HOA: No
Location
- Region: Calera
Financial & listing details
- Price per square foot: $211/sqft
- Tax assessed value: $169,990
- Annual tax amount: $1,584
- Date on market: 2/8/2026
- Cumulative days on market: 192 days
- Listing terms: Conventional,FHA,VA Loan
Estimated market value
$433,300
$412,000 - $455,000
$1,775/mo
Price history
Price history
| Date | Event | Price |
|---|---|---|
| 2/9/2026 | Listed for sale | $450,000-5.3%$211/sqft |
Source: | ||
| 1/29/2026 | Listing removed | $475,000$222/sqft |
Source: | ||
| 9/21/2025 | Price change | $475,000-4.8%$222/sqft |
Source: | ||
| 7/29/2025 | Listed for sale | $499,000+169.7%$234/sqft |
Source: | ||
| 5/1/2008 | Sold | $185,000$87/sqft |
Source: Public Record Report a problem | ||
Public tax history
Public tax history
| Year | Property taxes | Tax assessment |
|---|---|---|
| 2024 | $1,584 -2.8% | $18,699 |
| 2023 | $1,630 +9.4% | $18,699 +6.1% |
| 2022 | $1,491 +0.3% | $17,626 |
Find assessor info on the county website
BuyAbility℠ payment
Est. payment
$2,528/mo
Principal & interest
$2130
Property taxes
$240
Home insurance
$158
Climate risks
Neighborhood: 74730
Nearby schools
GreatSchools rating
- 6/10Calera Elementary SchoolGrades: PK-8Distance: 2 mi
- 3/10Calera High SchoolGrades: 9-12Distance: 2.1 mi
Schools provided by the listing agent
- Elementary: Calera
- High: Calera
- District: Calera - Sch Dist (CA3)
Source: MLS Technology, Inc.. This data may not be complete. We recommend contacting the local school district to confirm school assignments for this home.
- Loading
- Loading
