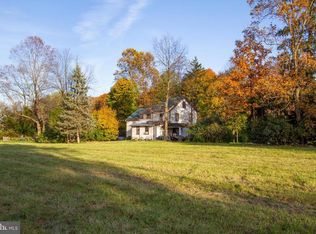Sold for $468,900
$468,900
398 Hensley St, Lititz, PA 17543
4beds
1,860sqft
Single Family Residence
Built in 2025
5,662.8 Square Feet Lot
$472,500 Zestimate®
$252/sqft
$2,976 Estimated rent
Home value
$472,500
$449,000 - $496,000
$2,976/mo
Zestimate® history
Loading...
Owner options
Explore your selling options
What's special
Zillow last checked: 8 hours ago
Listing updated: December 18, 2025 at 04:46pm
Listed by:
Mark Will 717-735-3865,
Berkshire Hathaway HomeServices Homesale Realty,
Co-Listing Team: Mark Will Team, Co-Listing Agent: Austin Will 717-271-8631,
Berkshire Hathaway HomeServices Homesale Realty
Bought with:
NON MEMBER, 0225194075
Non Subscribing Office
Source: Bright MLS,MLS#: PALA2072474
Facts & features
Interior
Bedrooms & bathrooms
- Bedrooms: 4
- Bathrooms: 3
- Full bathrooms: 2
- 1/2 bathrooms: 1
- Main level bathrooms: 1
Heating
- Forced Air, Natural Gas
Cooling
- Central Air, Electric
Appliances
- Included: Microwave, Dishwasher, Disposal, Oven/Range - Electric, Stainless Steel Appliance(s), Water Heater, Electric Water Heater
- Laundry: Main Level
Features
- Combination Kitchen/Dining, Dining Area, Open Floorplan, Primary Bath(s), Walk-In Closet(s), 9'+ Ceilings, Dry Wall
- Flooring: Carpet, Luxury Vinyl
- Basement: Full,Unfinished,Windows
- Has fireplace: No
Interior area
- Total structure area: 1,860
- Total interior livable area: 1,860 sqft
- Finished area above ground: 1,860
Property
Parking
- Total spaces: 4
- Parking features: Garage Faces Side, Asphalt, Attached, Driveway
- Attached garage spaces: 2
- Uncovered spaces: 2
Accessibility
- Accessibility features: None
Features
- Levels: Two
- Stories: 2
- Patio & porch: Patio
- Pool features: None
Lot
- Size: 5,662 sqft
- Features: Level, Downtown
Details
- Additional structures: Above Grade
- Has additional parcels: Yes
- Parcel number: 3700392900000
- Zoning: RESIDENTIAL
- Special conditions: Standard
- Other equipment: None
Construction
Type & style
- Home type: SingleFamily
- Architectural style: Traditional
- Property subtype: Single Family Residence
Materials
- Stick Built, Stone, Vinyl Siding
- Foundation: Passive Radon Mitigation, Permanent
- Roof: Shingle
Condition
- Excellent
- New construction: Yes
- Year built: 2025
Details
- Builder model: CUSTOM MODEL
- Builder name: C&F INC.
Utilities & green energy
- Electric: 200+ Amp Service
- Sewer: Public Sewer
- Water: Public
Community & neighborhood
Location
- Region: Lititz
- Subdivision: Sutter's Meadow
- Municipality: LITITZ BORO
HOA & financial
HOA
- Has HOA: Yes
- HOA fee: $412 annually
- Services included: Common Area Maintenance
Other
Other facts
- Listing agreement: Exclusive Right To Sell
- Listing terms: Cash,Conventional,FHA,VA Loan
- Ownership: Fee Simple
Price history
| Date | Event | Price |
|---|---|---|
| 12/31/2025 | Listing removed | $2,995$2/sqft |
Source: Zillow Rentals Report a problem | ||
| 12/18/2025 | Listed for rent | $2,995$2/sqft |
Source: Zillow Rentals Report a problem | ||
| 12/17/2025 | Sold | $468,900-17.7%$252/sqft |
Source: | ||
| 7/16/2025 | Pending sale | $569,900$306/sqft |
Source: | ||
| 7/1/2025 | Price change | $569,900+15.2%$306/sqft |
Source: | ||
Public tax history
Tax history is unavailable.
Neighborhood: 17543
Nearby schools
GreatSchools rating
- 6/10Kissel Hill El SchoolGrades: PK-6Distance: 1 mi
- 7/10Warwick Middle SchoolGrades: 7-9Distance: 0.7 mi
- 9/10Warwick Senior High SchoolGrades: 9-12Distance: 0.5 mi
Schools provided by the listing agent
- Elementary: Kissel Hill
- Middle: Warwick
- High: Warwick
- District: Warwick
Source: Bright MLS. This data may not be complete. We recommend contacting the local school district to confirm school assignments for this home.
Get pre-qualified for a loan
At Zillow Home Loans, we can pre-qualify you in as little as 5 minutes with no impact to your credit score.An equal housing lender. NMLS #10287.
Sell for more on Zillow
Get a Zillow Showcase℠ listing at no additional cost and you could sell for .
$472,500
2% more+$9,450
With Zillow Showcase(estimated)$481,950
