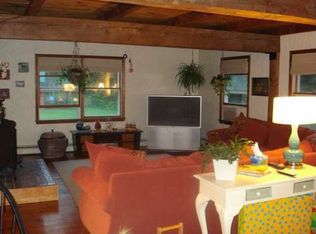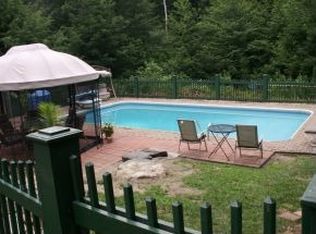Closed
Listed by:
Christine Houston,
Greenwald Realty Group 603-357-3035,
Joshua Greenwald,
Greenwald Realty Group
Bought with: Four Seasons Sotheby's International Realty
$400,000
398 Jordan Road, Keene, NH 03431
3beds
1,403sqft
Ranch
Built in 1952
1.8 Acres Lot
$432,200 Zestimate®
$285/sqft
$2,696 Estimated rent
Home value
$432,200
$411,000 - $454,000
$2,696/mo
Zestimate® history
Loading...
Owner options
Explore your selling options
What's special
Nestled amidst serene surroundings, this property provides ample privacy, allowing you to unwind and enjoy tranquil moments in your own space. The home boasts charming gardens that enhance the aesthetic appeal and provide a refreshing ambiance. Step outside onto the deck, where you can bask in the beauty of nature or entertain guests in a peaceful outdoor setting. Inside, you'll find modern amenities, including newer appliances, which add to the functionality and style of the home. Whether you're preparing meals in the kitchen or relaxing in the living spaces, you'll appreciate the comfort and convenience provided by these updated features. Situated on a quiet road, the property offers a serene environment away from the hustle and bustle, yet it's conveniently located close to downtown and shopping areas. This proximity ensures easy access to amenities, entertainment, and essential services, allowing you to enjoy the best of both worlds—peaceful living with urban conveniences just a stone's throw away. Offer deadline Saturday, 3/16/24 6:00pm
Zillow last checked: 8 hours ago
Listing updated: April 26, 2024 at 08:09am
Listed by:
Christine Houston,
Greenwald Realty Group 603-357-3035,
Joshua Greenwald,
Greenwald Realty Group
Bought with:
Michelle R Carter
Four Seasons Sotheby's International Realty
Source: PrimeMLS,MLS#: 4987843
Facts & features
Interior
Bedrooms & bathrooms
- Bedrooms: 3
- Bathrooms: 2
- Full bathrooms: 1
- 1/2 bathrooms: 1
Heating
- Oil, Pellet Stove, Baseboard, Hot Water, Zoned, Radiant Floor
Cooling
- Wall Unit(s)
Appliances
- Included: ENERGY STAR Qualified Dishwasher, ENERGY STAR Qualified Dryer, Electric Range, ENERGY STAR Qualified Refrigerator, ENERGY STAR Qualified Washer
Features
- Ceiling Fan(s)
- Flooring: Hardwood, Laminate
- Basement: Concrete,Full,Interior Stairs,Storage Space,Unfinished,Interior Access,Interior Entry
Interior area
- Total structure area: 1,403
- Total interior livable area: 1,403 sqft
- Finished area above ground: 1,403
- Finished area below ground: 0
Property
Parking
- Total spaces: 1
- Parking features: Circular Driveway, Paved, Attached
- Garage spaces: 1
Features
- Levels: One
- Stories: 1
- Patio & porch: Patio
- Exterior features: Deck, Garden, Shed, Storage
Lot
- Size: 1.80 Acres
- Features: Corner Lot, Near Shopping, Rural, Near Hospital
Details
- Parcel number: KEENM230L11
- Zoning description: R
Construction
Type & style
- Home type: SingleFamily
- Architectural style: Ranch
- Property subtype: Ranch
Materials
- Vinyl Siding
- Foundation: Block, Brick
- Roof: Architectural Shingle
Condition
- New construction: No
- Year built: 1952
Utilities & green energy
- Electric: 200+ Amp Service, Circuit Breakers
- Sewer: Private Sewer, Septic Tank
- Utilities for property: Cable, Fiber Optic Internt Avail
Community & neighborhood
Location
- Region: Keene
Other
Other facts
- Road surface type: Paved
Price history
| Date | Event | Price |
|---|---|---|
| 4/26/2024 | Sold | $400,000+5.3%$285/sqft |
Source: | ||
| 3/17/2024 | Contingent | $379,900$271/sqft |
Source: | ||
| 3/13/2024 | Listed for sale | $379,900+76.8%$271/sqft |
Source: | ||
| 11/15/2018 | Sold | $214,900$153/sqft |
Source: | ||
| 9/28/2018 | Listed for sale | $214,900+8%$153/sqft |
Source: Keller Williams Realty Metro-Keene #4720962 Report a problem | ||
Public tax history
| Year | Property taxes | Tax assessment |
|---|---|---|
| 2024 | $8,320 +7% | $251,600 +3.2% |
| 2023 | $7,775 +2.8% | $243,800 |
| 2022 | $7,565 -0.8% | $243,800 |
Find assessor info on the county website
Neighborhood: 03431
Nearby schools
GreatSchools rating
- 5/10Franklin Elementary SchoolGrades: K-5Distance: 1.5 mi
- 4/10Keene Middle SchoolGrades: 6-8Distance: 2.8 mi
- 6/10Keene High SchoolGrades: 9-12Distance: 3 mi
Schools provided by the listing agent
- Elementary: Franklin Elementary
- Middle: Keene Middle School
- High: Keene High School
- District: Keene Sch Dst SAU #29
Source: PrimeMLS. This data may not be complete. We recommend contacting the local school district to confirm school assignments for this home.
Get pre-qualified for a loan
At Zillow Home Loans, we can pre-qualify you in as little as 5 minutes with no impact to your credit score.An equal housing lender. NMLS #10287.

