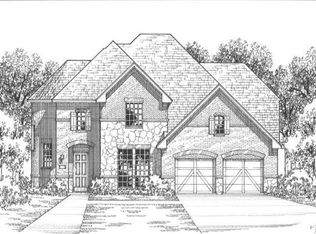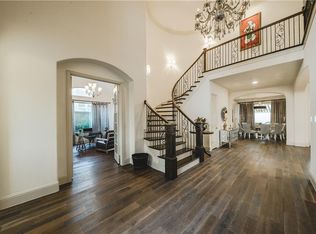Better than NEW,immaculate, open,light,bright & very energy efficient home w stone & brick elevation.High ceiling entryway lead to study,formal dining & spacious living rooms.Except tile in wet area,HARDWOOD FLOOR THROUGHOUT EVEN STAIRS.Plantation shutter.Living room w high ceiling & stone fireplace open to large gourmet kitchen w large island,granite countertop,butler pantry,planning desk & breakfast area.Spacious master suite w bay window & master bath has separate vanities w granite top.2nd bedroom has its own bath down.Large game room,media room w wet bar,2 bedroom & J&J bath up.Large covered & extended open patio & HUGE BACKYARD.Very nice club house,fitness,community pool,playground.Conveniently located.
This property is off market, which means it's not currently listed for sale or rent on Zillow. This may be different from what's available on other websites or public sources.

