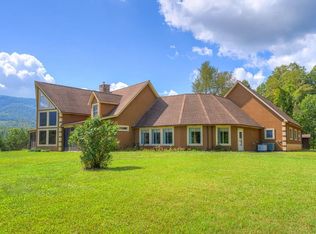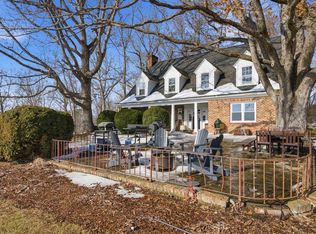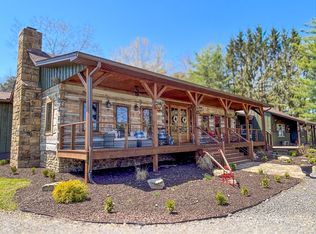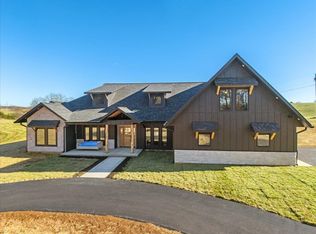Spectacular views, privacy & exceptional quality abound @ this gentleman's farm located only minutes from VT. This custom built single owner brick & stone home w/primary living on the main level has a full beautifully finished walk-out lower level. The vaulted living room w/stone FP opens to the well appointed spacious kitchen & breakfast room. A gracious large primary suite w/a spa bath & walk-in closet is privately located from the other main level bedrooms. Hardwood & tile floors throughout the main level, granite tops, stainless appliances, tile baths are just a few of the amenities to enjoy. The lower level has a guest suite, office, wet bar, wood stove, gym, family room & extra storage. Outside relax on the huge patio & two porches, overlooking gorgeous mountain views & wet weather pond. Including a Generac generator, workshop, detached tractor garage, sheds, fully fenced pastures,a tractor, truck, trailers & equipment-all in exceptional condition to run your very own farm.
For sale
Price cut: $100.1K (2/17)
$1,649,900
398 Penvir Rd, Narrows, VA 24124
4beds
4,518sqft
Est.:
Detached
Built in 2007
59.79 Acres Lot
$-- Zestimate®
$365/sqft
$-- HOA
What's special
Mountain viewsFamily roomTile bathsSpectacular viewsBreakfast roomWood stoveWet bar
- 221 days |
- 456 |
- 4 |
Zillow last checked: 8 hours ago
Listing updated: 8 hours ago
Listed by:
Nancy Phillips 540-320-2682,
Coldwell Banker Townside Bburg
Source: New River Valley AOR,MLS#: 424689
Tour with a local agent
Facts & features
Interior
Bedrooms & bathrooms
- Bedrooms: 4
- Bathrooms: 3
- Full bathrooms: 3
- Main level bathrooms: 2
- Main level bedrooms: 3
Basement
- Area: 2255
Heating
- Heat Pump, Wood Stove, Zoned
Cooling
- Heat Pump, Two Zone
Appliances
- Included: Dishwasher, Dryer/Electric, Microwave, Other - See Remarks, Electric Range, Refrigerator, Washer, Electric Water Heater
- Laundry: Main Level, Electric Dryer Hookup, Washer Hookup
Features
- Built-in Features, Ceiling Fan(s), CeramicTile Bath(s), Custom Countertops, Storage, Guest Suite, Spa Shower, Upgrd/Gourmet Ktchn, Vaulted Ceiling(s), Walk-In Closet(s), Walls-Drywall, Wet Bar, Extra Kitchen, Master Downstairs, Custom Features
- Flooring: Carpet, Ceramic Tile, Hardwood
- Doors: French Doors, Multi-Panel Doors
- Windows: Window Treatments, Insulated Windows
- Basement: Finished,Full,Kitchen/Kitchenette,Exterior Entry,Bath/Stubbed,Rec Room/Game Room,Shower Facilities,Walk-Out Access
- Attic: Access Only,Pull Down Stairs
- Has fireplace: Yes
- Fireplace features: Basement, Gas Logs/Ventless, Living Room, Wood Burning Stove
Interior area
- Total structure area: 5,028
- Total interior livable area: 4,518 sqft
- Finished area above ground: 2,773
- Finished area below ground: 1,745
Property
Parking
- Total spaces: 4
- Parking features: Double Attached, Double Detached, Gravel
- Attached garage spaces: 4
- Has uncovered spaces: Yes
Features
- Levels: Two or More
- Stories: 2
- Patio & porch: Porch, Patio, Patio: 585 Sq. Ft. Concrete, Porch: 17x 6.5 & 20x5.2 Con
- Exterior features: Garden, Private Yard, Quality Landscaping, Storage
- Has spa: Yes
- Spa features: Bath
- Fencing: Fenced
- Has view: Yes
Lot
- Size: 59.79 Acres
- Features: Other - See Remarks, Part Cleared, Rural, Suitable for Horses, Views, Wooded
Details
- Additional structures: Barn(s)
- Parcel number: 5123J*
- Zoning description: Agricultural
- Horses can be raised: Yes
Construction
Type & style
- Home type: SingleFamily
- Architectural style: Ranch,Traditional
- Property subtype: Detached
Materials
- Brick, Stone
- Roof: Shingle
Condition
- Upgrades,Very Good
- Year built: 2007
Utilities & green energy
- Electric: Circuit Breakers
- Gas: Propane Tank- Leased
- Sewer: Septic Tank
- Water: Other - See Remarks, Well
- Utilities for property: Underground Utilities
Community & HOA
Community
- Subdivision: None
HOA
- Has HOA: No
Location
- Region: Narrows
Financial & listing details
- Price per square foot: $365/sqft
- Tax assessed value: $325,400
- Annual tax amount: $2,042
- Date on market: 7/10/2025
- Cumulative days on market: 222 days
Estimated market value
Not available
Estimated sales range
Not available
$2,771/mo
Price history
Price history
| Date | Event | Price |
|---|---|---|
| 2/17/2026 | Price change | $1,649,900-5.7%$365/sqft |
Source: | ||
| 7/10/2025 | Listed for sale | $1,750,000+2233.3%$387/sqft |
Source: | ||
| 11/15/2005 | Sold | $75,000$17/sqft |
Source: Agent Provided Report a problem | ||
Public tax history
Public tax history
| Year | Property taxes | Tax assessment |
|---|---|---|
| 2024 | $2,213 | $325,400 |
| 2023 | $2,213 | $325,400 -0.1% |
| 2022 | $2,213 +4.5% | $325,700 |
Find assessor info on the county website
BuyAbility℠ payment
Est. payment
$8,859/mo
Principal & interest
$7993
Property taxes
$866
Climate risks
Neighborhood: 24124
Nearby schools
GreatSchools rating
- 5/10Narrows Elementary/Middle SchoolGrades: PK-7Distance: 4.4 mi
- 5/10Narrows High SchoolGrades: 8-12Distance: 5.2 mi
Schools provided by the listing agent
- Elementary: Narrows
- Middle: Narrows
- High: Narrows
- District: Giles County
Source: New River Valley AOR. This data may not be complete. We recommend contacting the local school district to confirm school assignments for this home.
- Loading
- Loading







