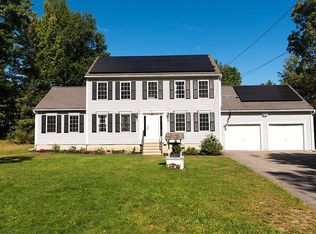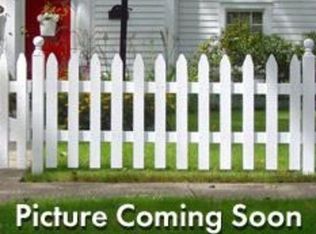Builder's own home! Gracious colonial w/Italian tile floors in entry foyer, kitchen and bath. Hdwd floors in livgrm & formal dingrm. Kitchen w/ stainless appliances, maple cabs, pantry, brkfst counter open to lg. dining area w/bay windows. Fam rm has floor-to-ceiling frpl, dramatic windows, cathedral ceiling & opens to14X16 deck. 1st fl. 1/2 bath & laundry. Lg. master bdrm has en-suite bath & walk-in closet. Spacious, light filled rooms. Very energy efficient, central air, walk-up attic. Large level yard w/ beautiful landscaping & lg. storage shed.
This property is off market, which means it's not currently listed for sale or rent on Zillow. This may be different from what's available on other websites or public sources.


