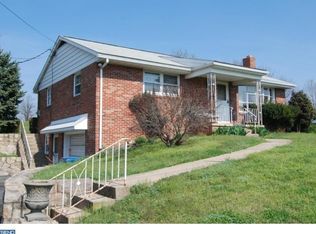Sold for $335,000
$335,000
398 Snyder Rd, Reading, PA 19605
3beds
3,040sqft
Single Family Residence
Built in 2000
0.37 Acres Lot
$353,000 Zestimate®
$110/sqft
$3,018 Estimated rent
Home value
$353,000
$325,000 - $385,000
$3,018/mo
Zestimate® history
Loading...
Owner options
Explore your selling options
What's special
Country living at it's finest yet still only a few miles from all of the conveniences. Eat in kitchen and a formal dining room. The living room has a vaulted ceiling that gives a very open feeling. Lower level family room features a propane fired fireplace. 2 car garage with automatic openers. Double deck off of the dining room and a incredible country view all around this home.
Zillow last checked: 8 hours ago
Listing updated: April 11, 2025 at 04:56am
Listed by:
Silvia Rudy 610-670-2770,
RE/MAX Of Reading
Bought with:
Edwin Estrella, rs346785
Iron Valley Real Estate of Berks
Source: Bright MLS,MLS#: PABK2051214
Facts & features
Interior
Bedrooms & bathrooms
- Bedrooms: 3
- Bathrooms: 3
- Full bathrooms: 2
- 1/2 bathrooms: 1
- Main level bathrooms: 2
- Main level bedrooms: 3
Primary bedroom
- Level: Main
- Area: 180 Square Feet
- Dimensions: 12 x 15
Bedroom 2
- Level: Main
- Area: 143 Square Feet
- Dimensions: 13 x 11
Bedroom 3
- Level: Main
- Area: 143 Square Feet
- Dimensions: 13 x 11
Dining room
- Level: Main
- Area: 144 Square Feet
- Dimensions: 12 x 12
Family room
- Level: Lower
- Area: 810 Square Feet
- Dimensions: 30 x 27
Kitchen
- Level: Main
- Area: 144 Square Feet
- Dimensions: 12 x 12
Living room
- Level: Main
- Area: 270 Square Feet
- Dimensions: 18 x 15
Heating
- Forced Air, Natural Gas
Cooling
- Central Air, Electric
Appliances
- Included: Microwave, Dishwasher, Oven/Range - Electric, Refrigerator, Electric Water Heater
Features
- Ceiling Fan(s)
- Flooring: Carpet, Hardwood, Wood
- Basement: Finished
- Number of fireplaces: 1
- Fireplace features: Gas/Propane
Interior area
- Total structure area: 3,040
- Total interior livable area: 3,040 sqft
- Finished area above ground: 2,230
- Finished area below ground: 810
Property
Parking
- Total spaces: 6
- Parking features: Garage Faces Front, Garage Door Opener, Attached, Driveway
- Attached garage spaces: 2
- Uncovered spaces: 4
Accessibility
- Accessibility features: None
Features
- Levels: Bi-Level,One
- Stories: 1
- Patio & porch: Deck
- Pool features: None
Lot
- Size: 0.37 Acres
- Dimensions: 108 x 150
Details
- Additional structures: Above Grade, Below Grade
- Parcel number: 68540012974304
- Zoning: RESIDENTIAL
- Special conditions: Standard
Construction
Type & style
- Home type: SingleFamily
- Property subtype: Single Family Residence
Materials
- Vinyl Siding, Aluminum Siding
- Foundation: Concrete Perimeter
- Roof: Shingle
Condition
- Very Good
- New construction: No
- Year built: 2000
Utilities & green energy
- Electric: Circuit Breakers, 200+ Amp Service
- Sewer: On Site Septic
- Water: Well
- Utilities for property: Propane
Community & neighborhood
Location
- Region: Reading
- Subdivision: None Available
- Municipality: ONTELAUNEE TWP
Other
Other facts
- Listing agreement: Exclusive Right To Sell
- Listing terms: Cash,Conventional,FHA
- Ownership: Fee Simple
Price history
| Date | Event | Price |
|---|---|---|
| 4/10/2025 | Sold | $335,000$110/sqft |
Source: | ||
| 2/6/2025 | Pending sale | $335,000$110/sqft |
Source: | ||
| 2/3/2025 | Price change | $335,000-10.9%$110/sqft |
Source: | ||
| 1/11/2025 | Price change | $375,900-2.6%$124/sqft |
Source: | ||
| 11/23/2024 | Listed for sale | $385,900$127/sqft |
Source: | ||
Public tax history
| Year | Property taxes | Tax assessment |
|---|---|---|
| 2025 | $5,826 +1.7% | $142,500 |
| 2024 | $5,731 +1.7% | $142,500 |
| 2023 | $5,633 | $142,500 |
Find assessor info on the county website
Neighborhood: 19605
Nearby schools
GreatSchools rating
- 6/10Schuylkill Valley Middle SchoolGrades: 5-8Distance: 1.4 mi
- 6/10Schuylkill Valley High SchoolGrades: 9-12Distance: 1.3 mi
- 5/10Schuylkill Valley El SchoolGrades: K-4Distance: 1.7 mi
Schools provided by the listing agent
- District: Schuylkill Valley
Source: Bright MLS. This data may not be complete. We recommend contacting the local school district to confirm school assignments for this home.
Get pre-qualified for a loan
At Zillow Home Loans, we can pre-qualify you in as little as 5 minutes with no impact to your credit score.An equal housing lender. NMLS #10287.
