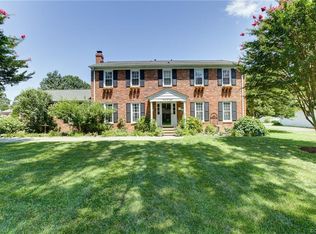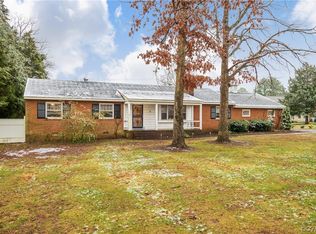Situated on a stately lot of almost a half-acre, this two-story brick colonial in much-desired Meadowbrook is a must-see! Beautiful oak hardwood floors run though out the entire home, including a formal living room with crown molding and dual French doors, a comfortable family room with wood-burning fireplace and built in bookshelves, and a formal dining room featuring crown molding and chair rail. The large kitchen boasts granite counter tops, custom tile backsplash, center island, and stainless-steel appliances with a dual wall oven. Four bedrooms await upstairs, including a master bedroom with walk-in-closet and hardwood flooring. Never worry about a dirty floor with the central vacuum! The fenced-in backyard includes a large 32x50 stamped concrete patio area and detached garden shed. A two-car garage offers protection for your vehicles, as well as additional storage. A wired generator turns on with in 30 seconds of losing power! The home is close to dining and shopping, with easy access to Chippenham Parkway and I-95. Home Warranty convey with home
This property is off market, which means it's not currently listed for sale or rent on Zillow. This may be different from what's available on other websites or public sources.

