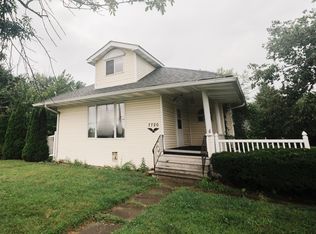Sold
$285,000
3980 Ferguson Rd, Indianapolis, IN 46239
3beds
2,300sqft
Residential, Single Family Residence
Built in 1956
0.57 Acres Lot
$297,500 Zestimate®
$124/sqft
$2,134 Estimated rent
Home value
$297,500
$283,000 - $312,000
$2,134/mo
Zestimate® history
Loading...
Owner options
Explore your selling options
What's special
Welcome to this stunning stone ranch home on a spacious .57 acre corner lot in the highly sought-after Franklin Township. With 2300 sq. ft. of living space, this property offers a perfect blend of comfort, style, and convenience. The quadruple wide driveway provides ample room for additional vehicles for guests, recreation or trailer/truck parking. Extend the seasons outdoor and enjoy the enclosed front patio. The backyard is conveniently "private" fenced in providing protection, safety and privacy for little ones or fur babies. Inside, the open floor plan seamlessly connects the kitchen to the family room, creating an inviting space for entertaining or everyday living. The kitchen features ample cabinetry, while the family room adds a contemporary electric fireplace, adding both warmth and elegance to the heart of the home. With three bedrooms and two full bathrooms, including a convenient utility/laundry/mudroom area, this home offers plenty of space for relaxation and functionality. The luxury vinyl plank flooring throughout enhances the aesthetic appeal while providing durability and easy maintenance. Additional highlights include two spacious living areas, a built-in bar, high efficient boiler heat (about $100/month!( and an extra detached carport for additional storage. Plus, with no HOA restrictions and being part of a four-star school system, this property offers the freedom to customize and enjoy your home to the fullest. 4-star rated school system!
Zillow last checked: 8 hours ago
Listing updated: April 25, 2024 at 08:32am
Listing Provided by:
James Talhelm 317-862-5200,
Hoosier, REALTORS®
Bought with:
David C Brenton
DAVID BRENTON'S TEAM
Source: MIBOR as distributed by MLS GRID,MLS#: 21964774
Facts & features
Interior
Bedrooms & bathrooms
- Bedrooms: 3
- Bathrooms: 2
- Full bathrooms: 2
- Main level bathrooms: 2
- Main level bedrooms: 3
Primary bedroom
- Features: Carpet
- Level: Main
- Area: 165 Square Feet
- Dimensions: 15x11
Bedroom 2
- Features: Vinyl Plank
- Level: Main
- Area: 182 Square Feet
- Dimensions: 14x13
Bedroom 3
- Features: Carpet
- Level: Main
- Area: 168 Square Feet
- Dimensions: 14x12
Other
- Features: Vinyl Plank
- Level: Main
- Area: 150 Square Feet
- Dimensions: 15x10
Dining room
- Features: Vinyl Plank
- Level: Main
- Area: 135 Square Feet
- Dimensions: 15x9
Kitchen
- Features: Vinyl Plank
- Level: Main
- Area: 165 Square Feet
- Dimensions: 15x11
Living room
- Features: Vinyl Plank
- Level: Main
- Area: 378 Square Feet
- Dimensions: 27x14
Heating
- Hot Water
Cooling
- Has cooling: Yes
Appliances
- Included: Dishwasher, Dryer, Disposal, Gas Water Heater, Kitchen Exhaust, Microwave, Electric Oven, Range Hood, Refrigerator, Washer, Water Softener Owned
- Laundry: Laundry Room, Main Level
Features
- Bookcases, Eat-in Kitchen
- Windows: Windows Vinyl, Wood Work Painted
- Has basement: No
- Number of fireplaces: 1
- Fireplace features: Electric
Interior area
- Total structure area: 2,300
- Total interior livable area: 2,300 sqft
Property
Parking
- Total spaces: 2
- Parking features: Attached, Asphalt, Garage Door Opener
- Attached garage spaces: 2
- Details: Garage Parking Other(Finished Garage, Garage Door Opener)
Features
- Levels: One
- Stories: 1
- Patio & porch: Covered, Glass Enclosed, Patio
- Fencing: Fenced
Lot
- Size: 0.57 Acres
- Features: Corner Lot
Details
- Parcel number: 491025106053000300
- Horse amenities: None
Construction
Type & style
- Home type: SingleFamily
- Architectural style: Ranch
- Property subtype: Residential, Single Family Residence
Materials
- Stone
- Foundation: Crawl Space
Condition
- Updated/Remodeled
- New construction: No
- Year built: 1956
Utilities & green energy
- Electric: 200+ Amp Service
- Water: Private Well
Community & neighborhood
Location
- Region: Indianapolis
- Subdivision: No Subdivision
Price history
| Date | Event | Price |
|---|---|---|
| 4/25/2024 | Sold | $285,000-1.7%$124/sqft |
Source: | ||
| 3/25/2024 | Pending sale | $290,000$126/sqft |
Source: | ||
| 3/22/2024 | Price change | $290,000-1.7%$126/sqft |
Source: | ||
| 2/28/2024 | Price change | $294,900-1.7%$128/sqft |
Source: | ||
| 2/20/2024 | Listed for sale | $299,900+103.3%$130/sqft |
Source: | ||
Public tax history
| Year | Property taxes | Tax assessment |
|---|---|---|
| 2024 | $2,783 +1.5% | $278,400 +5% |
| 2023 | $2,742 +40.3% | $265,100 +2.8% |
| 2022 | $1,955 +10.3% | $257,900 +40.9% |
Find assessor info on the county website
Neighborhood: Five Points
Nearby schools
GreatSchools rating
- 4/10Thompson Crossing Elementary SchoolGrades: K-3Distance: 1 mi
- 7/10Franklin Central Junior HighGrades: 7-8Distance: 3.6 mi
- 9/10Franklin Central High SchoolGrades: 9-12Distance: 2.4 mi
Schools provided by the listing agent
- Middle: Franklin Central Junior High
- High: Franklin Central High School
Source: MIBOR as distributed by MLS GRID. This data may not be complete. We recommend contacting the local school district to confirm school assignments for this home.
Get a cash offer in 3 minutes
Find out how much your home could sell for in as little as 3 minutes with a no-obligation cash offer.
Estimated market value$297,500
Get a cash offer in 3 minutes
Find out how much your home could sell for in as little as 3 minutes with a no-obligation cash offer.
Estimated market value
$297,500
