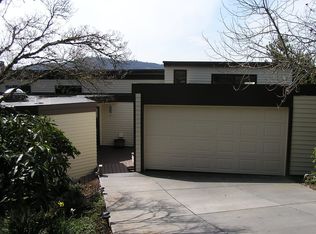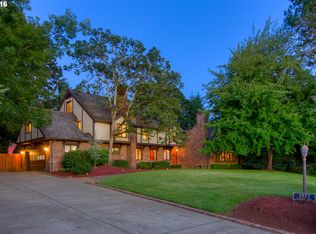Sold
$1,075,000
3980 N Shasta Loop, Eugene, OR 97405
4beds
2,620sqft
Residential, Single Family Residence
Built in 1978
1.2 Acres Lot
$954,900 Zestimate®
$410/sqft
$3,223 Estimated rent
Home value
$954,900
$907,000 - $1.00M
$3,223/mo
Zestimate® history
Loading...
Owner options
Explore your selling options
What's special
Stellar view draws your attention immediately upon entry. Enjoy seeing the city from above in almost every room, all the way to the coastal range. Open concept living space features gourmet kitchen with high end Wolf gas cooktop, Miele oven and cozy gas fireplace. High quality wired sound system for consistent enjoyment throughout the home. Spacious owners suite on main floor includes walk in closet and luxurious attached bathroom. Relax downstairs in the family room / home theater area with plasma tv and impressive surround sound system. Three bedrooms downstairs provide great separation of space. Large hedges provide an incredible feeling of being sequestered although the amenities of town are nearby. Ample built in storage throughout, including the very organized garage with bonus attic storage space. Large, covered hot tub on the back deck for use year round with outdoor shower. Private, terraced, irrigated garden provides access to a variety of fresh produce grown in imported organic soil such as: strawberries, blueberries, raspberries, lettuce, broccoli, potatoes, onions and plenty of tomatoes. This first time on the market, one meticulous owner home! Must see, incredible value and potential!
Zillow last checked: 8 hours ago
Listing updated: August 14, 2025 at 08:35am
Listed by:
Sara Buchanan ICON@TheICONREGroup.com,
ICON Real Estate Group
Bought with:
Dustin Vollstedt, 201216535
Hybrid Real Estate
Source: RMLS (OR),MLS#: 654213382
Facts & features
Interior
Bedrooms & bathrooms
- Bedrooms: 4
- Bathrooms: 3
- Full bathrooms: 2
- Partial bathrooms: 1
- Main level bathrooms: 2
Primary bedroom
- Features: Bathroom, Closet Organizer, Ensuite, Walkin Closet
- Level: Main
- Area: 176
- Dimensions: 16 x 11
Bedroom 2
- Features: Closet Organizer
- Level: Lower
- Area: 99
- Dimensions: 11 x 9
Bedroom 3
- Features: Closet Organizer
- Level: Lower
- Area: 81
- Dimensions: 9 x 9
Bedroom 4
- Features: Closet Organizer
- Level: Lower
- Area: 121
- Dimensions: 11 x 11
Dining room
- Features: Balcony, Builtin Features, Wood Floors
- Level: Main
- Area: 120
- Dimensions: 12 x 10
Family room
- Features: Bookcases, Builtin Features, Deck, Home Theater
- Level: Lower
- Area: 396
- Dimensions: 22 x 18
Kitchen
- Features: Builtin Range, Dishwasher, Disposal, Skylight, Builtin Oven, Free Standing Refrigerator, Vaulted Ceiling, Wood Floors
- Level: Main
- Area: 195
- Width: 13
Living room
- Level: Main
- Area: 312
- Dimensions: 24 x 13
Office
- Features: Bookcases, Builtin Features, Wallto Wall Carpet
- Level: Main
- Area: 81
- Dimensions: 9 x 9
Heating
- Forced Air
Cooling
- Central Air
Appliances
- Included: Built In Oven, Cooktop, Dishwasher, Disposal, Microwave, Plumbed For Ice Maker, Stainless Steel Appliance(s), Washer/Dryer, Built-In Range, Free-Standing Refrigerator, Electric Water Heater
- Laundry: Laundry Room
Features
- Granite, High Ceilings, High Speed Internet, Sound System, Vaulted Ceiling(s), Built-in Features, Sink, Bookcases, Closet Organizer, Balcony, Bathroom, Walk-In Closet(s)
- Flooring: Hardwood, Wall to Wall Carpet, Wood
- Windows: Double Pane Windows, Vinyl Frames, Skylight(s)
- Basement: Finished
- Fireplace features: Gas
Interior area
- Total structure area: 2,620
- Total interior livable area: 2,620 sqft
Property
Parking
- Total spaces: 2
- Parking features: Driveway, Garage Door Opener, Attached
- Attached garage spaces: 2
- Has uncovered spaces: Yes
Accessibility
- Accessibility features: Builtin Lighting, Garage On Main, Main Floor Bedroom Bath, Natural Lighting, Accessibility
Features
- Levels: One
- Stories: 2
- Patio & porch: Covered Deck, Deck
- Exterior features: Garden, Gas Hookup, Yard, Balcony
- Has spa: Yes
- Spa features: Free Standing Hot Tub
- Has view: Yes
- View description: City, Mountain(s), Territorial
Lot
- Size: 1.20 Acres
- Features: Sloped, Terraced, Sprinkler, Acres 1 to 3
Details
- Additional structures: GasHookup, HomeTheater
- Parcel number: 1135738
- Zoning: R-1
- Other equipment: Home Theater
Construction
Type & style
- Home type: SingleFamily
- Property subtype: Residential, Single Family Residence
Materials
- Wood Siding
- Foundation: Concrete Perimeter
- Roof: Composition
Condition
- Resale
- New construction: No
- Year built: 1978
Utilities & green energy
- Gas: Gas Hookup, Gas
- Sewer: Public Sewer
- Water: Public
Community & neighborhood
Security
- Security features: Security System Owned, Sidewalk, Fire Sprinkler System
Location
- Region: Eugene
Other
Other facts
- Listing terms: Cash,Conventional,FHA,VA Loan
- Road surface type: Paved
Price history
| Date | Event | Price |
|---|---|---|
| 8/14/2025 | Sold | $1,075,000+10.8%$410/sqft |
Source: | ||
| 7/11/2025 | Pending sale | $970,000$370/sqft |
Source: | ||
| 6/27/2025 | Listed for sale | $970,000$370/sqft |
Source: | ||
| 2/26/2021 | Listing removed | -- |
Source: Owner | ||
| 8/13/2020 | Listing removed | $6,000$2/sqft |
Source: Owner | ||
Public tax history
| Year | Property taxes | Tax assessment |
|---|---|---|
| 2025 | $8,159 +1.3% | $418,758 +3% |
| 2024 | $8,057 +2.6% | $406,562 +3% |
| 2023 | $7,852 +4% | $394,721 +3% |
Find assessor info on the county website
Neighborhood: Southeast
Nearby schools
GreatSchools rating
- 5/10Camas Ridge Community Elementary SchoolGrades: K-5Distance: 1.7 mi
- 6/10Roosevelt Middle SchoolGrades: 6-8Distance: 1.7 mi
- 8/10South Eugene High SchoolGrades: 9-12Distance: 1.9 mi
Schools provided by the listing agent
- Elementary: Camas Ridge
- Middle: Roosevelt
- High: South Eugene
Source: RMLS (OR). This data may not be complete. We recommend contacting the local school district to confirm school assignments for this home.

Get pre-qualified for a loan
At Zillow Home Loans, we can pre-qualify you in as little as 5 minutes with no impact to your credit score.An equal housing lender. NMLS #10287.
Sell for more on Zillow
Get a free Zillow Showcase℠ listing and you could sell for .
$954,900
2% more+ $19,098
With Zillow Showcase(estimated)
$973,998
