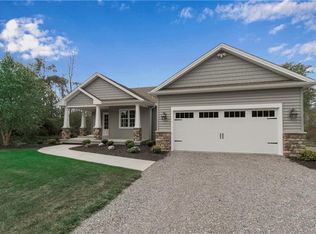Closed
$500,000
3980 Pohl Rd, Alden, NY 14004
3beds
1,637sqft
Single Family Residence
Built in 1999
1.96 Acres Lot
$509,200 Zestimate®
$305/sqft
$2,377 Estimated rent
Home value
$509,200
$474,000 - $545,000
$2,377/mo
Zestimate® history
Loading...
Owner options
Explore your selling options
What's special
You must see the beautiful well maintained one owner Ranch with a full finished basement on nearly 2 acres of country land with no rear neighbors. Exterior walls are 2x6 construction and the home is very well insulated. The large living room with vaulted ceilings leads to a spacious kitchen with lots of cabinets and access to the mudroom with first floor laundry and access to the backyard. Enjoy the maintenance free deck and pool/deck with plenty of space to roam. Owners have created a fenced area with raised beds to grow your vegetables and flowers. All appliances on main level will stay. The roomy 3 bedrooms and 2 full baths complete the main level. Full basement is finished with rec room and 2 potential bedrooms as well as storage spaces and workshop. Whole house generator provides peace of mind. No negotiations until April 16, 2025 at 12 noon.
Zillow last checked: 8 hours ago
Listing updated: May 16, 2025 at 11:28am
Listed by:
Jeffrey A Landers 716-553-0165,
HUNT Real Estate Corporation
Bought with:
Rebecca Guzdek, 10401324236
Keller Williams Realty WNY
Source: NYSAMLSs,MLS#: B1597656 Originating MLS: Buffalo
Originating MLS: Buffalo
Facts & features
Interior
Bedrooms & bathrooms
- Bedrooms: 3
- Bathrooms: 2
- Full bathrooms: 2
- Main level bathrooms: 2
- Main level bedrooms: 3
Bedroom 1
- Level: First
- Dimensions: 15.00 x 14.00
Bedroom 1
- Level: First
- Dimensions: 15.00 x 14.00
Bedroom 2
- Level: First
- Dimensions: 14.00 x 10.00
Bedroom 2
- Level: First
- Dimensions: 14.00 x 10.00
Bedroom 3
- Level: First
- Dimensions: 12.00 x 11.00
Bedroom 3
- Level: First
- Dimensions: 12.00 x 11.00
Kitchen
- Level: First
- Dimensions: 18.00 x 12.00
Kitchen
- Level: First
- Dimensions: 18.00 x 12.00
Living room
- Level: First
- Dimensions: 24.00 x 17.00
Living room
- Level: First
- Dimensions: 24.00 x 17.00
Other
- Level: First
- Dimensions: 11.00 x 7.00
Other
- Level: Basement
- Dimensions: 31.00 x 12.00
Other
- Level: Basement
- Dimensions: 15.00 x 10.00
Other
- Level: Basement
- Dimensions: 12.00 x 10.00
Other
- Level: Basement
- Dimensions: 12.00 x 10.00
Other
- Level: First
- Dimensions: 11.00 x 7.00
Other
- Level: Basement
- Dimensions: 15.00 x 10.00
Other
- Level: Basement
- Dimensions: 31.00 x 12.00
Heating
- Gas, Baseboard, Hot Water
Cooling
- Window Unit(s)
Appliances
- Included: Dryer, Dishwasher, Gas Oven, Gas Range, Gas Water Heater, Microwave, Refrigerator, Washer
- Laundry: Main Level
Features
- Ceiling Fan(s), Eat-in Kitchen, Separate/Formal Living Room, Country Kitchen, Window Treatments, Bedroom on Main Level, Bath in Primary Bedroom, Main Level Primary
- Flooring: Carpet, Laminate, Tile, Varies
- Windows: Drapes, Thermal Windows
- Basement: Full,Partially Finished,Sump Pump
- Has fireplace: No
Interior area
- Total structure area: 1,637
- Total interior livable area: 1,637 sqft
Property
Parking
- Total spaces: 2
- Parking features: Attached, Electricity, Garage, Driveway, Garage Door Opener
- Attached garage spaces: 2
Features
- Levels: One
- Stories: 1
- Patio & porch: Deck, Open, Porch
- Exterior features: Blacktop Driveway, Deck, Pool
- Pool features: Above Ground
Lot
- Size: 1.96 Acres
- Dimensions: 215 x 400
- Features: Rectangular, Rectangular Lot
Details
- Additional structures: Shed(s), Storage
- Parcel number: 1420890850000005002200
- Special conditions: Standard
- Other equipment: Generator
Construction
Type & style
- Home type: SingleFamily
- Architectural style: Ranch
- Property subtype: Single Family Residence
Materials
- Attic/Crawl Hatchway(s) Insulated, Vinyl Siding, Copper Plumbing
- Foundation: Poured
- Roof: Asphalt
Condition
- Resale
- Year built: 1999
Utilities & green energy
- Electric: Circuit Breakers
- Sewer: Septic Tank
- Water: Connected, Public
- Utilities for property: Cable Available, High Speed Internet Available, Water Connected
Community & neighborhood
Location
- Region: Alden
Other
Other facts
- Listing terms: Cash,Conventional,FHA
Price history
| Date | Event | Price |
|---|---|---|
| 5/16/2025 | Sold | $500,000+17.6%$305/sqft |
Source: | ||
| 4/17/2025 | Pending sale | $425,000$260/sqft |
Source: | ||
| 4/7/2025 | Listed for sale | $425,000+1491.8%$260/sqft |
Source: | ||
| 11/6/1998 | Sold | $26,700$16/sqft |
Source: Public Record Report a problem | ||
Public tax history
| Year | Property taxes | Tax assessment |
|---|---|---|
| 2024 | -- | $182,000 |
| 2023 | -- | $182,000 |
| 2022 | -- | $182,000 |
Find assessor info on the county website
Neighborhood: 14004
Nearby schools
GreatSchools rating
- 8/10Akron Elementary SchoolGrades: PK-5Distance: 5.3 mi
- 10/10Akron Middle SchoolGrades: 6-8Distance: 5.3 mi
- 7/10Akron High SchoolGrades: 9-12Distance: 5.3 mi
Schools provided by the listing agent
- District: Akron
Source: NYSAMLSs. This data may not be complete. We recommend contacting the local school district to confirm school assignments for this home.
