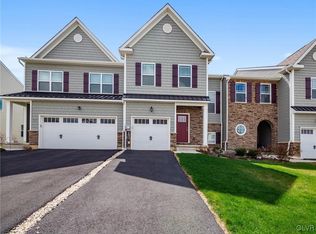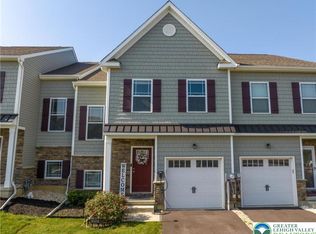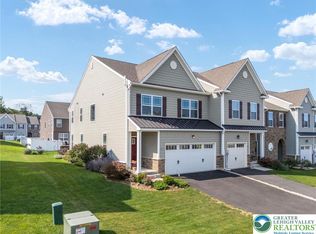Sold for $429,900
$429,900
3981 Mink Rd, Emmaus, PA 18049
3beds
2,420sqft
Townhouse
Built in 2021
2,918.52 Square Feet Lot
$437,200 Zestimate®
$178/sqft
$2,850 Estimated rent
Home value
$437,200
$393,000 - $490,000
$2,850/mo
Zestimate® history
Loading...
Owner options
Explore your selling options
What's special
Carefree living with room to entertain! Step into comfort and style. This spacious home is designed for easy living with an open floor plan, featuring a large kitchen, perfect for meals, mingling, or morning coffee. Upstairs, enjoy three generous bedrooms and two full bathrooms. The finished basement includes a large recreation room, ideal for a home gym or movie nights. Outside, a large deck offers the perfect spot for entertaining or relaxing under the stars. This home truly has space for it all.
Zillow last checked: 8 hours ago
Listing updated: July 11, 2025 at 10:52am
Listed by:
Sarah Sheikh 610-554-0232,
BHHS Fox & Roach - Allentown
Bought with:
Joseph D. Revell
Coldwell Banker Hearthside
Christopher Lawlor, RS321409
Coldwell Banker Hearthside
Source: GLVR,MLS#: 756151 Originating MLS: Lehigh Valley MLS
Originating MLS: Lehigh Valley MLS
Facts & features
Interior
Bedrooms & bathrooms
- Bedrooms: 3
- Bathrooms: 3
- Full bathrooms: 2
- 1/2 bathrooms: 1
Primary bedroom
- Description: Walk in closet
- Level: Second
- Dimensions: 18.10 x 13.70
Bedroom
- Level: Second
- Dimensions: 10.00 x 12.00
Bedroom
- Level: Second
- Dimensions: 11.00 x 12.00
Primary bathroom
- Level: Second
- Dimensions: 8.60 x 7.20
Dining room
- Level: First
- Dimensions: 13.50 x 13.00
Other
- Level: Second
- Dimensions: 5.50 x 4.10
Half bath
- Level: First
- Dimensions: 6.40 x 5.40
Kitchen
- Description: hood & pantry
- Level: First
- Dimensions: 11.50 x 11.10
Living room
- Description: Fire place
- Level: First
- Dimensions: 14.00 x 13.00
Other
- Description: Recreation room
- Level: Basement
- Dimensions: 31.50 x 22.50
Heating
- Forced Air, Gas
Cooling
- Central Air
Appliances
- Included: Dishwasher, Electric Water Heater, Disposal, Gas Oven, Gas Range
- Laundry: Washer Hookup, Dryer Hookup, Upper Level
Features
- Dining Area, Separate/Formal Dining Room, Kitchen Island, Loft, Family Room Main Level, Walk-In Closet(s)
- Flooring: Carpet, Hardwood
- Basement: Egress Windows,Partially Finished,Sump Pump,Rec/Family Area
- Has fireplace: Yes
- Fireplace features: Family Room, Gas Log
Interior area
- Total interior livable area: 2,420 sqft
- Finished area above ground: 1,820
- Finished area below ground: 600
Property
Parking
- Total spaces: 1
- Parking features: Attached, Driveway, Garage, Off Street, On Street
- Attached garage spaces: 1
- Has uncovered spaces: Yes
Features
- Stories: 2
- Patio & porch: Covered, Deck, Porch
- Exterior features: Deck, Porch
- Has view: Yes
- View description: Hills, Panoramic
Lot
- Size: 2,918 sqft
- Features: Flat
Details
- Parcel number: 548399028203 1
- Zoning: SR
- Special conditions: None
Construction
Type & style
- Home type: Townhouse
- Property subtype: Townhouse
Materials
- Vinyl Siding
- Roof: Asphalt,Fiberglass
Condition
- Year built: 2021
Utilities & green energy
- Electric: 100 Amp Service, Circuit Breakers
- Sewer: Public Sewer
- Water: Public
- Utilities for property: Cable Available
Community & neighborhood
Security
- Security features: Closed Circuit Camera(s), Smoke Detector(s)
Community
- Community features: Curbs, Sidewalks
Location
- Region: Emmaus
- Subdivision: The Fields At Jasper Ridge
HOA & financial
HOA
- Has HOA: Yes
- HOA fee: $125 quarterly
Other
Other facts
- Listing terms: Cash,Conventional,FHA,VA Loan
- Ownership type: Fee Simple
- Road surface type: Paved
Price history
| Date | Event | Price |
|---|---|---|
| 7/11/2025 | Sold | $429,900$178/sqft |
Source: | ||
| 6/16/2025 | Pending sale | $429,900$178/sqft |
Source: | ||
| 6/2/2025 | Listing removed | $429,900$178/sqft |
Source: | ||
| 6/2/2025 | Pending sale | $429,900$178/sqft |
Source: | ||
| 5/19/2025 | Price change | $429,900-2.1%$178/sqft |
Source: | ||
Public tax history
| Year | Property taxes | Tax assessment |
|---|---|---|
| 2025 | $5,754 +8.1% | $218,200 |
| 2024 | $5,324 +2.1% | $218,200 |
| 2023 | $5,216 | $218,200 |
Find assessor info on the county website
Neighborhood: 18049
Nearby schools
GreatSchools rating
- 7/10Macungie El SchoolGrades: K-5Distance: 1.3 mi
- 8/10Eyer Middle SchoolGrades: 6-8Distance: 1.4 mi
- 7/10Emmaus High SchoolGrades: 9-12Distance: 1.3 mi
Schools provided by the listing agent
- District: East Penn
Source: GLVR. This data may not be complete. We recommend contacting the local school district to confirm school assignments for this home.
Get a cash offer in 3 minutes
Find out how much your home could sell for in as little as 3 minutes with a no-obligation cash offer.
Estimated market value$437,200
Get a cash offer in 3 minutes
Find out how much your home could sell for in as little as 3 minutes with a no-obligation cash offer.
Estimated market value
$437,200


