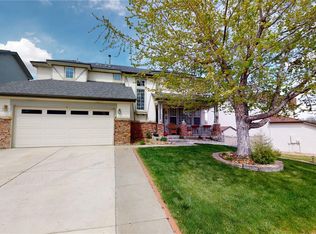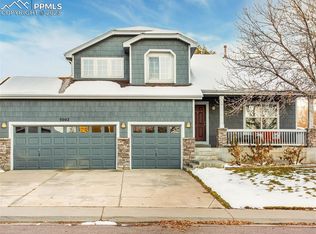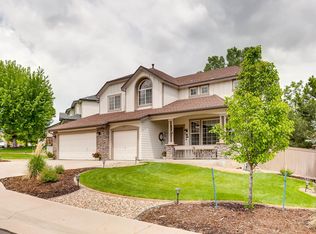Sold for $720,000
$720,000
3981 Starflower Road, Castle Rock, CO 80109
4beds
3,763sqft
Single Family Residence
Built in 1996
6,621 Square Feet Lot
$716,900 Zestimate®
$191/sqft
$3,776 Estimated rent
Home value
$716,900
$681,000 - $753,000
$3,776/mo
Zestimate® history
Loading...
Owner options
Explore your selling options
What's special
This beautifully upgraded home in the highly sought-after Meadows community of Castle Rock is completely move-in ready! Thoughtfully renovated with modern finishes, this home blends elegance, comfort, and functionality in a tranquil yet convenient location.
Step inside to a gorgeous front living and dining space, where large windows flood the area with natural light. The heart of the home is the stunning kitchen, featuring beautiful cabinetry, granite countertops, a spacious island, stainless steel appliances, and a pantry. Sliding glass doors off the kitchen enhance the indoor-outdoor flow, leading to an inviting outdoor space perfect for entertaining. The kitchen opens into a family room with soaring ceilings, expansive windows, and a cozy gas fireplace, creating the perfect gathering space. A main-floor bedroom, full bath, and laundry room provide added convenience.
Upstairs, a versatile bonus space awaits at the top of the stairs, offering endless possibilities for a home office, play area, or lounge. The primary bedroom retreat boasts vaulted ceilings, a private en-suite bath with a soaking tub, and a walk-in closet. Two additional spacious bedrooms and a full bath complete the upper level.
The huge unfinished walkout basement offers incredible expansion potential, whether for additional living space, a home gym, or a recreation room. Outdoor living is a dream with a sunny deck, a covered patio below, and a large fully fenced-in yard. Enjoy shaded comfort on the deck and patio during the summer months, making it the perfect place to relax.
Nestled in a peaceful setting yet just minutes from shopping, dining, parks, and top-rated schools, this home offers the best of both worlds. Don’t miss this opportunity to own a truly turnkey home in The Meadows!
Zillow last checked: 8 hours ago
Listing updated: March 28, 2025 at 12:34pm
Listed by:
Stephanie Collins 303-408-1861 stephanie.collins@redfin.com,
Redfin Corporation
Bought with:
Erik Denning, 100002363
Redfin Corporation
Source: REcolorado,MLS#: 2215313
Facts & features
Interior
Bedrooms & bathrooms
- Bedrooms: 4
- Bathrooms: 3
- Full bathrooms: 2
- 3/4 bathrooms: 1
- Main level bathrooms: 1
- Main level bedrooms: 1
Primary bedroom
- Description: En-Suite Bathroom, Vaulted Ceilings, Ceiling Fan, Wood Flooring
- Level: Upper
- Area: 210 Square Feet
- Dimensions: 14 x 15
Bedroom
- Description: Closet, Wood Flooring
- Level: Main
- Area: 120 Square Feet
- Dimensions: 12 x 10
Bedroom
- Description: Closet, Ceiling Fan, Carpet Flooring
- Level: Upper
- Area: 144 Square Feet
- Dimensions: 12 x 12
Bedroom
- Description: Closet, Ceiling Fan, Carpet Flooring
- Level: Upper
- Area: 143 Square Feet
- Dimensions: 13 x 11
Primary bathroom
- Description: Dual Sinks With Vanities, Walk-In Shower, Soaking Tub, Walk-In Closet, Tile Flooring
- Level: Upper
- Area: 255 Square Feet
- Dimensions: 17 x 15
Bathroom
- Description: Tub/Shower Combination, Sink With Vanity
- Level: Main
- Area: 35 Square Feet
- Dimensions: 5 x 7
Bathroom
- Description: Walk-In Shower, Dual Sinks With Vanity, Tile Flooring
- Level: Upper
- Area: 66 Square Feet
- Dimensions: 11 x 6
Bonus room
- Description: Open To Below, Ceiling Fan, Wood Flooring
- Level: Upper
- Area: 525 Square Feet
- Dimensions: 21 x 25
Dining room
- Description: Wood Flooring
- Level: Main
Family room
- Description: High Ceilings, Gas Fireplace, Built-In Shelving, Wood Fireplace
- Level: Main
- Area: 266 Square Feet
- Dimensions: 14 x 19
Kitchen
- Description: Stainless Steel Appliances, Kitchen Island, Pantry, Sliding Glass Doors To Deck, Wood Flooring
- Level: Main
- Area: 240 Square Feet
- Dimensions: 16 x 15
Laundry
- Description: Laundry
- Level: Main
- Area: 35 Square Feet
- Dimensions: 5 x 7
Living room
- Description: Wood Flooring
- Level: Main
- Area: 357 Square Feet
- Dimensions: 21 x 17
Heating
- Forced Air, Natural Gas
Cooling
- Central Air
Appliances
- Included: Dishwasher, Disposal, Dryer, Gas Water Heater, Microwave, Range, Refrigerator, Self Cleaning Oven, Washer
Features
- Ceiling Fan(s), Eat-in Kitchen, Five Piece Bath, Granite Counters, High Ceilings, High Speed Internet, Kitchen Island, Open Floorplan, Pantry, Primary Suite, Walk-In Closet(s)
- Flooring: Carpet, Tile, Wood
- Windows: Double Pane Windows
- Basement: Full,Interior Entry,Unfinished,Walk-Out Access
- Number of fireplaces: 1
- Fireplace features: Family Room, Gas, Gas Log
Interior area
- Total structure area: 3,763
- Total interior livable area: 3,763 sqft
- Finished area above ground: 2,496
- Finished area below ground: 0
Property
Parking
- Total spaces: 3
- Parking features: Concrete, Lighted
- Attached garage spaces: 3
Features
- Levels: Two
- Stories: 2
- Patio & porch: Deck, Patio
- Exterior features: Garden, Lighting, Private Yard, Rain Gutters
- Fencing: Full
Lot
- Size: 6,621 sqft
- Features: Foothills, Landscaped, Master Planned, Sprinklers In Front, Sprinklers In Rear
Details
- Parcel number: R0382404
- Special conditions: Standard
- Other equipment: Satellite Dish
Construction
Type & style
- Home type: SingleFamily
- Property subtype: Single Family Residence
Materials
- Brick, Frame, Wood Siding
- Roof: Composition
Condition
- Year built: 1996
Utilities & green energy
- Electric: 220 Volts in Garage
- Sewer: Public Sewer
- Water: Public
- Utilities for property: Cable Available, Electricity Connected, Internet Access (Wired), Natural Gas Connected, Phone Connected
Community & neighborhood
Security
- Security features: Smoke Detector(s)
Location
- Region: Castle Rock
- Subdivision: Meadows
HOA & financial
HOA
- Has HOA: Yes
- HOA fee: $235 quarterly
- Amenities included: Clubhouse
- Services included: Maintenance Grounds, Trash
- Association name: Meadows Comm Assoc
- Association phone: 303-420-4433
Other
Other facts
- Listing terms: Cash,Conventional,FHA,VA Loan
- Ownership: Individual
Price history
| Date | Event | Price |
|---|---|---|
| 3/28/2025 | Sold | $720,000-2.6%$191/sqft |
Source: | ||
| 2/28/2025 | Pending sale | $739,000$196/sqft |
Source: | ||
| 2/7/2025 | Listed for sale | $739,000+127.4%$196/sqft |
Source: | ||
| 9/4/2014 | Sold | $325,000-3%$86/sqft |
Source: Public Record Report a problem | ||
| 8/1/2014 | Price change | $335,000-4.3%$89/sqft |
Source: RE/MAX Professionals #3293947 Report a problem | ||
Public tax history
| Year | Property taxes | Tax assessment |
|---|---|---|
| 2025 | $4,481 -0.9% | $40,170 -13.9% |
| 2024 | $4,522 +39.2% | $46,650 -1% |
| 2023 | $3,248 -3.7% | $47,110 +47.4% |
Find assessor info on the county website
Neighborhood: The Meadows
Nearby schools
GreatSchools rating
- 6/10Meadow View Elementary SchoolGrades: PK-6Distance: 0.2 mi
- 5/10Castle Rock Middle SchoolGrades: 7-8Distance: 0.7 mi
- 8/10Castle View High SchoolGrades: 9-12Distance: 0.6 mi
Schools provided by the listing agent
- Elementary: Meadow View
- Middle: Castle Rock
- High: Castle View
- District: Douglas RE-1
Source: REcolorado. This data may not be complete. We recommend contacting the local school district to confirm school assignments for this home.
Get a cash offer in 3 minutes
Find out how much your home could sell for in as little as 3 minutes with a no-obligation cash offer.
Estimated market value$716,900
Get a cash offer in 3 minutes
Find out how much your home could sell for in as little as 3 minutes with a no-obligation cash offer.
Estimated market value
$716,900


