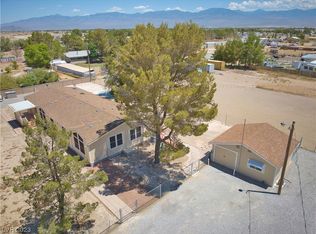Closed
$226,000
3981 W Dyer Rd, Pahrump, NV 89048
3beds
1,188sqft
Manufactured Home, Single Family Residence
Built in 1995
0.76 Acres Lot
$250,400 Zestimate®
$190/sqft
$1,738 Estimated rent
Home value
$250,400
$235,000 - $263,000
$1,738/mo
Zestimate® history
Loading...
Owner options
Explore your selling options
What's special
Welcome to Bunnivitch Ranch! This Unique Property has many possibilities! Pride of ownership shows in this beautiful, well-maintained single-story home located on a corner lot. featuring a spacious open floorplan, detached 2 car garage/workshop. The kitchen features breakfast bar, tile floors and a spacious pantry. Expansive primary bedroom separate from additional bedrooms. Primary bathroom has a custom liquid vinyl wrap around bathtub and sink. Large secondary bedrooms. Relax under the covered carport and enjoy the lush mature desert landscaping, while taking in the beauty of surrounding mountain views. No HOA! Plenty of parking for your desert toys! Don't wait, this one will go fast!
Zillow last checked: 8 hours ago
Listing updated: September 10, 2024 at 12:32am
Listed by:
Anna M. Hernandez S.0044511 775-727-1818,
Nevada Realty
Bought with:
Kimberly L. Archer, S.0176044
Realty Executives In Action
Source: LVR,MLS#: 2484390 Originating MLS: Greater Las Vegas Association of Realtors Inc
Originating MLS: Greater Las Vegas Association of Realtors Inc
Facts & features
Interior
Bedrooms & bathrooms
- Bedrooms: 3
- Bathrooms: 2
- Full bathrooms: 2
Primary bedroom
- Description: Ceiling Fan,Ceiling Light,Pbr Separate From Other,Walk-In Closet(s)
- Dimensions: 13x13
Bedroom 2
- Description: Ceiling Fan,Ceiling Light,Closet
- Dimensions: 9x10
Bedroom 3
- Description: Ceiling Fan,Ceiling Light,Closet
- Dimensions: 13x11
Primary bathroom
- Description: Separate Shower,Separate Tub
Dining room
- Description: Breakfast Nook/Eating Area,None
- Dimensions: 8x9
Kitchen
- Description: Breakfast Bar/Counter,Laminate Countertops,Other,Pantry,Tile Flooring
Living room
- Description: Front,None
- Dimensions: 17x17
Heating
- Central, Electric
Cooling
- Central Air, Electric
Appliances
- Included: Dryer, Electric Range, Refrigerator, Washer
- Laundry: Electric Dryer Hookup, Main Level
Features
- Ceiling Fan(s), Primary Downstairs
- Flooring: Carpet, Ceramic Tile, Laminate
- Has fireplace: No
Interior area
- Total structure area: 1,188
- Total interior livable area: 1,188 sqft
Property
Parking
- Total spaces: 3
- Parking features: Attached Carport, Detached, Garage
- Garage spaces: 2
- Carport spaces: 1
- Covered spaces: 3
Features
- Stories: 1
- Patio & porch: Porch
- Exterior features: Out Building(s), Porch, Shed
- Fencing: Back Yard,Chain Link
Lot
- Size: 0.76 Acres
- Features: 1/4 to 1 Acre Lot, Desert Landscaping, Landscaped
Details
- Additional structures: Outbuilding, Shed(s)
- Parcel number: 2870314
- Zoning description: Single Family
- Horse amenities: None
Construction
Type & style
- Home type: MobileManufactured
- Architectural style: One Story
- Property subtype: Manufactured Home, Single Family Residence
Materials
- Roof: Composition,Shingle
Condition
- Average Condition,Resale
- Year built: 1995
Utilities & green energy
- Electric: Photovoltaics None
- Sewer: Septic Tank
- Water: Private, Well
- Utilities for property: Electricity Available, Septic Available
Community & neighborhood
Location
- Region: Pahrump
- Subdivision: Charleston Park Ranchos U2
HOA & financial
HOA
- Has HOA: No
- Amenities included: None
Other
Other facts
- Listing agreement: Exclusive Right To Sell
- Listing terms: Cash,Conventional,FHA,VA Loan
Price history
| Date | Event | Price |
|---|---|---|
| 9/11/2023 | Sold | $226,000$190/sqft |
Source: | ||
| 8/14/2023 | Pending sale | $226,000$190/sqft |
Source: | ||
| 8/3/2023 | Price change | $226,000-1.7%$190/sqft |
Source: | ||
| 7/5/2023 | Price change | $229,999+1.8%$194/sqft |
Source: | ||
| 6/19/2023 | Pending sale | $225,999$190/sqft |
Source: | ||
Public tax history
| Year | Property taxes | Tax assessment |
|---|---|---|
| 2025 | $906 +7.3% | $39,965 -5% |
| 2024 | $844 +8.4% | $42,082 +5.7% |
| 2023 | $779 +7.3% | $39,819 +11.4% |
Find assessor info on the county website
Neighborhood: 89048
Nearby schools
GreatSchools rating
- 3/10J G Johnson Elementary SchoolGrades: PK-5Distance: 5 mi
- 5/10Rosemary Clarke Middle SchoolGrades: 6-8Distance: 6.1 mi
- 5/10Pahrump Valley High SchoolGrades: 9-12Distance: 4.7 mi
Schools provided by the listing agent
- Elementary: Johnson, JG,Johnson, JG
- Middle: Rosemary Clarke
- High: Pahrump Valley
Source: LVR. This data may not be complete. We recommend contacting the local school district to confirm school assignments for this home.
Sell for more on Zillow
Get a Zillow Showcase℠ listing at no additional cost and you could sell for .
$250,400
2% more+$5,008
With Zillow Showcase(estimated)$255,408
