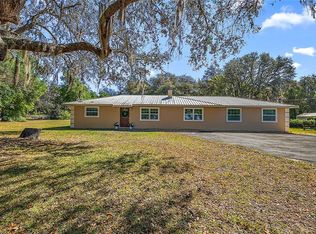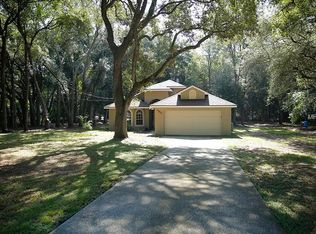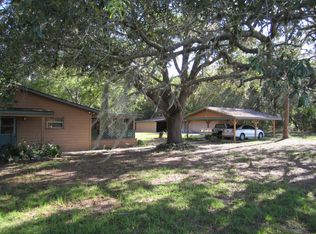Sold for $410,000
$410,000
39812 French Rd, Lady Lake, FL 32159
4beds
2,304sqft
Single Family Residence
Built in 1976
1.16 Acres Lot
$404,400 Zestimate®
$178/sqft
$2,431 Estimated rent
Home value
$404,400
$372,000 - $437,000
$2,431/mo
Zestimate® history
Loading...
Owner options
Explore your selling options
What's special
1+ ACRE... NO HOA! NEW ROOF 2025!! Fall in love with this fully fenced home with a beautiful iron gated entry leading to your circular drive and mature landscaping. Sip iced tea from your covered front porch enjoying your large front yard. You will be speechless with the ENDLESS OPPORTUNITIES this home offers! Plenty of room to entertain with a large living room with a cozy brick electric fireplace. Dining and breakfast nook located right off the kitchen so you can cook and entertain guests! The kitchen offers stunning granite counters, upgraded light fixtures, stainless steel appliances, ample cabinet storage and counter space. You may spend most of your time in the HUGE Family/bonus room/4th bedroom with double french doors leading to outdoor patio. Master suite with walk in closet. Master bathroom with walk in shower. Bedroom 2 with walk in closet. Covered/ screened patio is perfect for family BBQ's or enjoying peaceful quiet evenings in your hot tub. New water heater. Convenient location just minutes to all of The Villages amenities! Come see this great home quickly...it will not last long!!
Zillow last checked: 8 hours ago
Listing updated: June 24, 2025 at 07:42am
Listing Provided by:
Lauren Fickett 352-435-4663,
MORRIS REALTY AND INVESTMENTS 352-435-4663
Bought with:
Ricky Harper, 3374296
ERA GRIZZARD REAL ESTATE
Source: Stellar MLS,MLS#: G5096942 Originating MLS: Lake and Sumter
Originating MLS: Lake and Sumter

Facts & features
Interior
Bedrooms & bathrooms
- Bedrooms: 4
- Bathrooms: 2
- Full bathrooms: 2
Primary bedroom
- Features: Walk-In Closet(s)
- Level: First
- Area: 156 Square Feet
- Dimensions: 13x12
Bedroom 1
- Features: Built-in Closet
- Level: First
- Area: 120 Square Feet
- Dimensions: 12x10
Bedroom 2
- Features: Built-in Closet
- Level: First
- Area: 143 Square Feet
- Dimensions: 13x11
Bedroom 3
- Features: Built-in Closet
- Level: First
- Area: 399 Square Feet
- Dimensions: 21x19
Dining room
- Level: First
- Area: 132 Square Feet
- Dimensions: 12x11
Kitchen
- Level: First
- Area: 220 Square Feet
- Dimensions: 22x10
Living room
- Level: First
- Area: 357 Square Feet
- Dimensions: 21x17
Heating
- Central
Cooling
- Central Air
Appliances
- Included: Dishwasher, Range, Refrigerator
- Laundry: Inside
Features
- Ceiling Fan(s), Eating Space In Kitchen, Primary Bedroom Main Floor, Walk-In Closet(s)
- Flooring: Ceramic Tile, Laminate, Vinyl
- Doors: French Doors
- Has fireplace: Yes
- Fireplace features: Electric
Interior area
- Total structure area: 2,304
- Total interior livable area: 2,304 sqft
Property
Features
- Levels: One
- Stories: 1
- Has spa: Yes
- Spa features: Above Ground
Lot
- Size: 1.16 Acres
- Dimensions: 165 x 306
- Features: Cleared, In County, Oversized Lot
Details
- Parcel number: 141824000100000507
- Zoning: R-1
- Special conditions: None
Construction
Type & style
- Home type: SingleFamily
- Property subtype: Single Family Residence
Materials
- Block, Stucco
- Foundation: Slab
- Roof: Shingle
Condition
- New construction: No
- Year built: 1976
Utilities & green energy
- Sewer: Septic Tank
- Water: Well
- Utilities for property: Electricity Connected
Community & neighborhood
Location
- Region: Lady Lake
- Subdivision: NA
HOA & financial
HOA
- Has HOA: No
Other fees
- Pet fee: $0 monthly
Other financial information
- Total actual rent: 0
Other
Other facts
- Listing terms: Cash,Conventional,FHA
- Ownership: Fee Simple
- Road surface type: Paved, Asphalt
Price history
| Date | Event | Price |
|---|---|---|
| 6/23/2025 | Sold | $410,000-3.5%$178/sqft |
Source: | ||
| 5/25/2025 | Pending sale | $425,000$184/sqft |
Source: | ||
| 5/12/2025 | Listed for sale | $425,000+70%$184/sqft |
Source: | ||
| 7/12/2019 | Sold | $250,000-7.1%$109/sqft |
Source: Public Record Report a problem | ||
| 5/20/2019 | Price change | $269,000-1.8%$117/sqft |
Source: MORRIS REALTY AND INVESTMENTS #G5008413 Report a problem | ||
Public tax history
| Year | Property taxes | Tax assessment |
|---|---|---|
| 2024 | $3,529 +9.6% | $242,740 +3% |
| 2023 | $3,219 +6.3% | $235,670 +3% |
| 2022 | $3,028 +3.7% | $228,810 +3% |
Find assessor info on the county website
Neighborhood: 32159
Nearby schools
GreatSchools rating
- 7/10The Villages Elementary Of Lady Lake SchoolGrades: PK-5Distance: 3.4 mi
- 3/10Carver Middle SchoolGrades: 6-8Distance: 7 mi
- 2/10Leesburg High SchoolGrades: 9-12Distance: 8.4 mi
Get a cash offer in 3 minutes
Find out how much your home could sell for in as little as 3 minutes with a no-obligation cash offer.
Estimated market value
$404,400


