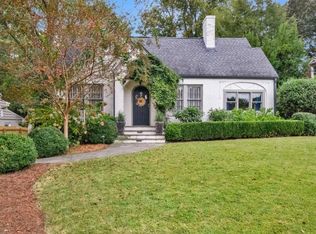Incredible Find On Everyone's Favorite Street! Easy Floorplan W/ Fireside LR, Lovely Formal DR, Bright Sun Room/Office, Large Master On The Main W/ Pretty French Doors Leading To Spa Bath with pocket door to convert to powder room, Updated Kitchen W/ Crisp White Cabinetry, Granite & SS Appliances Opening To Breakfast Area & Keeping Room. Beautiful Well Manicured Walk Out Backyard. Second Floor Offers 2 Large BRs, Full BA & Great Storage. Terrace Level Has Den, Full Bath & Bonus Room. New Interior & Exterior Paint. Hardwoods Throughout! Great Value In Sarah Smith!
This property is off market, which means it's not currently listed for sale or rent on Zillow. This may be different from what's available on other websites or public sources.
