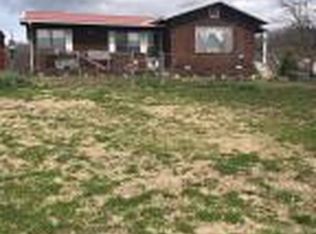Sold for $270,000
$270,000
3983 Coweta Falls Rd, Harrison, AR 72601
5beds
3,362sqft
Single Family Residence
Built in ----
2 Acres Lot
$279,800 Zestimate®
$80/sqft
$3,504 Estimated rent
Home value
$279,800
$196,000 - $403,000
$3,504/mo
Zestimate® history
Loading...
Owner options
Explore your selling options
What's special
Welcome Home to this 5-bedroom, 4-bathroom estate, situated on approximately 2 acres. It offers the best of country living with the convenience of being just a short distance from town. Step inside to a thoughtful layout with two primary bedrooms, each with an en-suite bathroom. The home also has two separate locations for washer and dryer hookups. The exterior is an entertainer's paradise with a fantastic patio and a covered front porch. The property boasts an abundance of fruit trees. Car enthusiasts will love the huge 3-car garage, which is heated, makes it perfect for a year-round workspace. This home offers comfort, space, and a unique connection to nature.
Disclaimer: All numbers, square footage, and information provided are deemed reliable but should be verified independently by the buyer.
Zillow last checked: 8 hours ago
Listing updated: September 18, 2025 at 06:15am
Listed by:
Kendra Bruce 870-688-0974,
Dodson & Bruce Property Group,
Bob Dodson 870-715-9987,
Dodson & Bruce Property Group
Bought with:
Ginger McBee, SA00086310
Re/Max Unlimited, Inc.
Source: ArkansasOne MLS,MLS#: 1317642 Originating MLS: Harrison District Board Of REALTORS
Originating MLS: Harrison District Board Of REALTORS
Facts & features
Interior
Bedrooms & bathrooms
- Bedrooms: 5
- Bathrooms: 4
- Full bathrooms: 4
Heating
- Central, Heat Pump
Cooling
- Central Air, Electric, Heat Pump
Appliances
- Included: Dishwasher, Electric Water Heater, Refrigerator
Features
- Attic, Ceiling Fan(s), Eat-in Kitchen, Hot Tub/Spa, None, Storage
- Flooring: Carpet, Tile, Vinyl
- Windows: Double Pane Windows
- Basement: Crawl Space
- Has fireplace: No
Interior area
- Total structure area: 3,362
- Total interior livable area: 3,362 sqft
Property
Parking
- Total spaces: 3
- Parking features: Attached, Garage
- Has attached garage: Yes
- Covered spaces: 3
Features
- Levels: Two
- Stories: 2
- Patio & porch: Covered, Patio, Porch
- Exterior features: Gravel Driveway
- Has spa: Yes
- Spa features: Hot Tub
- Fencing: Back Yard
- Waterfront features: None
Lot
- Size: 2 Acres
- Features: Cleared, None, Outside City Limits
Details
- Additional structures: None
- Parcel number: 01902410000
- Special conditions: None
- Other equipment: Satellite Dish
- Wooded area: 0
Construction
Type & style
- Home type: SingleFamily
- Property subtype: Single Family Residence
Materials
- Metal Siding, Vinyl Siding
- Foundation: Crawlspace
- Roof: Metal
Condition
- New construction: No
Utilities & green energy
- Sewer: Septic Tank
- Water: Public, Well
- Utilities for property: Cable Available, Electricity Available, Other, Phone Available, Septic Available, See Remarks, Water Available
Community & neighborhood
Location
- Region: Harrison
- Subdivision: .
Price history
| Date | Event | Price |
|---|---|---|
| 9/18/2025 | Sold | $270,000+0%$80/sqft |
Source: | ||
| 8/13/2025 | Listed for sale | $269,900+192.4%$80/sqft |
Source: | ||
| 10/17/2017 | Listing removed | $92,300$27/sqft |
Source: RE/MAX Unlimited, Inc. #137229 Report a problem | ||
| 8/24/2017 | Pending sale | $92,300$27/sqft |
Source: RE/MAX Unlimited, Inc. #137229 Report a problem | ||
| 8/16/2017 | Listed for sale | $92,300-30.4%$27/sqft |
Source: RE/MAX Unlimited, Inc. #137229 Report a problem | ||
Public tax history
| Year | Property taxes | Tax assessment |
|---|---|---|
| 2024 | $868 -8% | $36,380 |
| 2023 | $943 -31.1% | $36,380 |
| 2022 | $1,368 +37.8% | $36,380 |
Find assessor info on the county website
Neighborhood: 72601
Nearby schools
GreatSchools rating
- 7/10Bergman Middle SchoolGrades: 5-8Distance: 3.3 mi
- 7/10Bergman High SchoolGrades: 9-12Distance: 3.3 mi
- 8/10Bergman Elementary SchoolGrades: PK-4Distance: 3.3 mi
Schools provided by the listing agent
- District: Bergman
Source: ArkansasOne MLS. This data may not be complete. We recommend contacting the local school district to confirm school assignments for this home.
Get pre-qualified for a loan
At Zillow Home Loans, we can pre-qualify you in as little as 5 minutes with no impact to your credit score.An equal housing lender. NMLS #10287.
