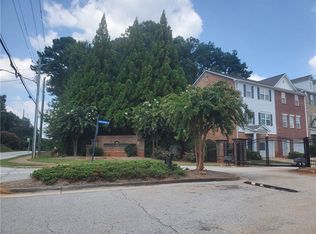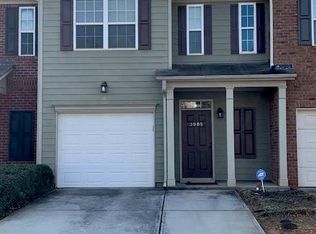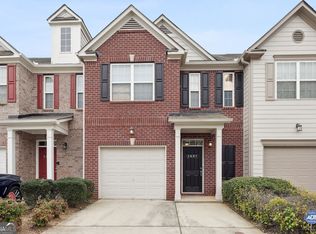Closed
$265,000
3983 Fireoak Dr, Decatur, GA 30032
3beds
1,636sqft
Townhouse, Residential
Built in 2007
958.32 Square Feet Lot
$248,400 Zestimate®
$162/sqft
$2,022 Estimated rent
Home value
$248,400
$236,000 - $261,000
$2,022/mo
Zestimate® history
Loading...
Owner options
Explore your selling options
What's special
Back on market - Buyer's financing fell through. Welcome home to this updated townhome (with HOA maintained backyard!) in the gated community of Austin Meadows. This 3 bedroom/2.5 bath home features a light-filled open concept living space with new luxury vinyl flooring throughout (no carpet!), fresh interior and exterior paint, refinished white kitchen cabinets and new light fixtures. The spacious living room is complete with a gas fireplace and sliding glass door which leads to a private patio and yard. It is the perfect outdoor space for entertaining or a play area for kids or furry friends. The kitchen features bright white cabinets, stainless steel appliances and a modern tile backsplash. The open dining area is the perfect place to gather with family and friends. Upstairs you'll find a large primary bedroom, which features a picture window, vaulted ceilings, walk-in closet and en-suite bath with dual sink vanity and soaking tub. Just down the hall are two additional bedrooms, a second bathroom and a laundry room. The garage and driveway provide off-street parking in addition to the community's designated visitor parking, and a backyard shed lends additional storage space. The low HOA fee includes exterior maintenance (including yard) as well as community amenities such as pool and security gate. Austin Meadows is convenient to highways, downtown Decatur, the shops and restaurants of Avondale Estates and so much more.
Zillow last checked: 8 hours ago
Listing updated: March 13, 2023 at 10:59pm
Listing Provided by:
Courtney Benjamin,
Harry Norman REALTORS
Bought with:
KIMBERLY LEE, 292679
Keller Williams Realty Community Partners
Source: FMLS GA,MLS#: 7126422
Facts & features
Interior
Bedrooms & bathrooms
- Bedrooms: 3
- Bathrooms: 3
- Full bathrooms: 2
- 1/2 bathrooms: 1
Primary bedroom
- Features: Oversized Master, Roommate Floor Plan
- Level: Oversized Master, Roommate Floor Plan
Bedroom
- Features: Oversized Master, Roommate Floor Plan
Primary bathroom
- Features: Double Vanity, Separate Tub/Shower, Soaking Tub
Dining room
- Features: Open Concept
Kitchen
- Features: None
Heating
- Central
Cooling
- Central Air
Appliances
- Included: Dishwasher, Disposal, Dryer, Gas Cooktop, Microwave, Range Hood, Refrigerator, Washer
- Laundry: Other
Features
- Double Vanity, Entrance Foyer, Entrance Foyer 2 Story, Vaulted Ceiling(s), Walk-In Closet(s)
- Flooring: Ceramic Tile, Vinyl
- Windows: Insulated Windows
- Basement: None
- Attic: Pull Down Stairs
- Number of fireplaces: 1
- Fireplace features: Gas Log, Gas Starter
- Common walls with other units/homes: 2+ Common Walls
Interior area
- Total structure area: 1,636
- Total interior livable area: 1,636 sqft
- Finished area above ground: 1,636
- Finished area below ground: 0
Property
Parking
- Total spaces: 3
- Parking features: Driveway, Garage, Garage Door Opener
- Garage spaces: 1
- Has uncovered spaces: Yes
Accessibility
- Accessibility features: None
Features
- Levels: Two
- Stories: 2
- Patio & porch: Patio
- Exterior features: Garden, Private Yard, Storage
- Pool features: In Ground
- Spa features: None
- Fencing: Back Yard
- Has view: Yes
- View description: Trees/Woods
- Waterfront features: None
- Body of water: None
Lot
- Size: 958.32 sqft
- Features: Back Yard, Front Yard, Landscaped, Level, Private
Details
- Additional structures: Garage(s), Shed(s)
- Parcel number: 15 189 10 078
- Other equipment: None
- Horse amenities: None
Construction
Type & style
- Home type: Townhouse
- Architectural style: Townhouse
- Property subtype: Townhouse, Residential
- Attached to another structure: Yes
Materials
- Brick Front
- Foundation: Slab
- Roof: Composition
Condition
- Updated/Remodeled
- New construction: No
- Year built: 2007
Utilities & green energy
- Electric: 110 Volts, 220 Volts
- Sewer: Public Sewer
- Water: Public
- Utilities for property: Cable Available, Electricity Available, Natural Gas Available, Water Available
Green energy
- Energy efficient items: None
- Energy generation: None
Community & neighborhood
Security
- Security features: Security Gate, Smoke Detector(s)
Community
- Community features: Dog Park, Gated, Near Schools, Near Shopping, Near Trails/Greenway, Pool
Location
- Region: Decatur
- Subdivision: Austin Meadows
HOA & financial
HOA
- Has HOA: No
- HOA fee: $220 monthly
- Services included: Maintenance Grounds, Reserve Fund, Swim, Tennis, Trash
Other
Other facts
- Listing terms: Other
- Ownership: Fee Simple
- Road surface type: Asphalt
Price history
| Date | Event | Price |
|---|---|---|
| 6/1/2025 | Listing removed | $275,000$168/sqft |
Source: | ||
| 4/10/2025 | Listed for sale | $275,000+1.9%$168/sqft |
Source: | ||
| 3/13/2023 | Listing removed | -- |
Source: | ||
| 3/10/2023 | Pending sale | $270,000+1.9%$165/sqft |
Source: | ||
| 3/8/2023 | Sold | $265,000-1.9%$162/sqft |
Source: | ||
Public tax history
| Year | Property taxes | Tax assessment |
|---|---|---|
| 2025 | $5,021 -0.7% | $105,200 -0.8% |
| 2024 | $5,054 +0.6% | $106,000 -0.4% |
| 2023 | $5,022 +26.6% | $106,440 +27.9% |
Find assessor info on the county website
Neighborhood: Belvedere Park
Nearby schools
GreatSchools rating
- 3/10Snapfinger Elementary SchoolGrades: PK-5Distance: 1.2 mi
- 3/10Columbia Middle SchoolGrades: 6-8Distance: 3.6 mi
- 2/10Columbia High SchoolGrades: 9-12Distance: 1.5 mi
Schools provided by the listing agent
- Elementary: Snapfinger
- Middle: Columbia - Dekalb
- High: Columbia
Source: FMLS GA. This data may not be complete. We recommend contacting the local school district to confirm school assignments for this home.
Get a cash offer in 3 minutes
Find out how much your home could sell for in as little as 3 minutes with a no-obligation cash offer.
Estimated market value$248,400
Get a cash offer in 3 minutes
Find out how much your home could sell for in as little as 3 minutes with a no-obligation cash offer.
Estimated market value
$248,400


