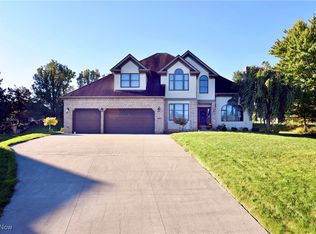Sold for $445,000
$445,000
3984 Raintree Cir, Uniontown, OH 44685
4beds
2,436sqft
Single Family Residence
Built in 1993
0.37 Acres Lot
$476,700 Zestimate®
$183/sqft
$2,710 Estimated rent
Home value
$476,700
$424,000 - $539,000
$2,710/mo
Zestimate® history
Loading...
Owner options
Explore your selling options
What's special
Welcome to 3984 Raintree Cir. Uniontown OH 44685! Located in the Raintree Estates community, sits this stunning one-owner, custom-built Wagler home that has been lovingly maintained to preserve it’s timeless and classic defining features. Upon entering the home, you will be greeted by its open foyer that will lead you into the expansive gourmet eat-in kitchen boasting newly painted oak cabinets, new granite counters, and picture bay windows overlooking the back deck and grassy backyard. Enjoy the open concept floor plan as the eat-in kitchen which leads to the formal dining room. Additionally on the main level, you will find a flex space off of the living room with pocket doors for privacy, a powder room for guests, laundry/mud room, and an secluded, quiet office. Take the stairs up to the second floor where you will find the spacious master suite containing vaulted ceilings, a walk-in closet with organizing systems and an ensuite bathroom with double sinks, standing shower, soaking tub, and natural light beaming through the skylight. Make your way down the hall to find three generous sized bedrooms, all with ample closet space, and a generous sized hall bathroom. Complete your tour with the full basement that could be easily finished by the new homeowners personal touches. This home sits on a quiet cul-de-sac lot located in close proximity to shopping, dining, golfing, highway access, and more! Updates include: Roof, Siding, and Whole House Insulation in 2017, Windows (2014), and HVAC, Flooring, Paint, and Granite counters throughout all in 2022. If you are looking for a home that encompasses timeless elegance, character, and convenience, I encourage you to take a tour for yourself and experience the magic of 3984 Raintree Cir. Uniontown OH.
Zillow last checked: 8 hours ago
Listing updated: September 26, 2024 at 07:18am
Listing Provided by:
Samantha Steele Hang samantha.steelehang@exprealty.com818-489-9901,
EXP Realty, LLC.
Bought with:
Jennifer K Zeiger, 2015004881
RE/MAX Crossroads Properties
Source: MLS Now,MLS#: 5064162 Originating MLS: Akron Cleveland Association of REALTORS
Originating MLS: Akron Cleveland Association of REALTORS
Facts & features
Interior
Bedrooms & bathrooms
- Bedrooms: 4
- Bathrooms: 3
- Full bathrooms: 2
- 1/2 bathrooms: 1
- Main level bathrooms: 1
Primary bedroom
- Description: Flooring: Carpet
- Features: Vaulted Ceiling(s)
- Level: Second
Bedroom
- Description: Flooring: Carpet
- Level: Second
Bedroom
- Description: Flooring: Carpet
- Level: Second
Bedroom
- Description: Flooring: Carpet
- Level: Second
Primary bathroom
- Features: Granite Counters, Vaulted Ceiling(s), Walk-In Closet(s)
- Level: Second
Bathroom
- Description: Flooring: Linoleum
- Level: First
Bathroom
- Description: Flooring: Linoleum
- Level: Second
Dining room
- Description: Flooring: Carpet
- Level: First
Eat in kitchen
- Description: Flooring: Linoleum
- Features: Granite Counters
- Level: First
Entry foyer
- Description: Flooring: Hardwood
- Level: First
Family room
- Description: Flooring: Carpet
- Level: First
Laundry
- Description: Flooring: Linoleum
- Level: First
Living room
- Description: Flooring: Carpet
- Features: Fireplace
- Level: First
Office
- Description: Flooring: Carpet
- Level: First
Heating
- Forced Air, Gas
Cooling
- Central Air
Appliances
- Included: Dishwasher, Microwave, Range, Refrigerator
- Laundry: Main Level
Features
- Eat-in Kitchen, Granite Counters, Pantry, Vaulted Ceiling(s), Walk-In Closet(s)
- Windows: Double Pane Windows, Window Treatments
- Basement: Crawl Space,Full,Unfinished,Sump Pump
- Number of fireplaces: 1
- Fireplace features: Family Room, Gas Starter, Wood Burning
Interior area
- Total structure area: 2,436
- Total interior livable area: 2,436 sqft
- Finished area above ground: 2,436
Property
Parking
- Total spaces: 3
- Parking features: Attached, Concrete, Drain, Driveway, Garage
- Attached garage spaces: 3
Features
- Levels: Two
- Stories: 2
- Patio & porch: Deck
Lot
- Size: 0.37 Acres
Details
- Parcel number: 2811264
Construction
Type & style
- Home type: SingleFamily
- Architectural style: Colonial
- Property subtype: Single Family Residence
Materials
- Brick
- Roof: Asphalt,Fiberglass
Condition
- Year built: 1993
Utilities & green energy
- Sewer: Public Sewer
- Water: Public
Community & neighborhood
Location
- Region: Uniontown
- Subdivision: Raintree Estate Ph I
HOA & financial
HOA
- Has HOA: Yes
- HOA fee: $275 annually
- Services included: Common Area Maintenance
- Association name: Raintree Estates Home Owners Associtation
Price history
| Date | Event | Price |
|---|---|---|
| 9/24/2024 | Sold | $445,000+2.3%$183/sqft |
Source: | ||
| 8/28/2024 | Pending sale | $435,000$179/sqft |
Source: | ||
| 8/22/2024 | Listed for sale | $435,000$179/sqft |
Source: | ||
Public tax history
| Year | Property taxes | Tax assessment |
|---|---|---|
| 2024 | $6,113 +4.6% | $122,840 |
| 2023 | $5,845 +17.4% | $122,840 +30.9% |
| 2022 | $4,978 +6.5% | $93,874 |
Find assessor info on the county website
Neighborhood: 44685
Nearby schools
GreatSchools rating
- 9/10Green Primary SchoolGrades: 1-3Distance: 0.3 mi
- 7/10Green Middle SchoolGrades: 7-8Distance: 1.7 mi
- 8/10Green High SchoolGrades: 9-12Distance: 1.6 mi
Schools provided by the listing agent
- District: Green LSD (Summit)- 7707
Source: MLS Now. This data may not be complete. We recommend contacting the local school district to confirm school assignments for this home.
Get a cash offer in 3 minutes
Find out how much your home could sell for in as little as 3 minutes with a no-obligation cash offer.
Estimated market value$476,700
Get a cash offer in 3 minutes
Find out how much your home could sell for in as little as 3 minutes with a no-obligation cash offer.
Estimated market value
$476,700
