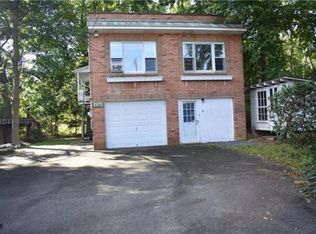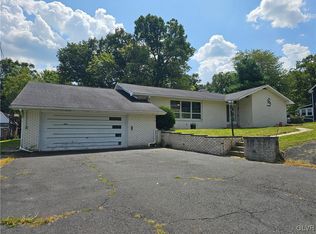Sold for $180,000 on 02/09/23
$180,000
3985 Fireline Rd, Palmerton, PA 18071
3beds
1,785sqft
Single Family Residence
Built in 1935
6,969.6 Square Feet Lot
$232,100 Zestimate®
$101/sqft
$1,662 Estimated rent
Home value
$232,100
$214,000 - $251,000
$1,662/mo
Zestimate® history
Loading...
Owner options
Explore your selling options
What's special
Palmerton, Solid Brick home. 3 bedroom Dining room, living room, 1 full bathroom, 1 half bathroom, and a laundry room with a utility sink. Hardwood Floors.Extra room on the first floor that was once used as a salon with water hook up. Use your imagination with lots of great sunlight. Large deck and a great little porch. Paved Driveway and a three-car garage. Great backyard with a grill area. This is a perfect starter home or a place for you to tinker with your cars, motorcycles, and toys. This home will not disappoint. So much value for the price. The possibilities are endless. The sellers are looking for all reasonable offers.
Zillow last checked: 8 hours ago
Listing updated: November 07, 2024 at 07:13am
Listed by:
Lisa G. Vukovic 570-578-9039,
Weichert Realtors
Bought with:
Lisa G. Vukovic, RS282816
Weichert Realtors
Source: GLVR,MLS#: 701760 Originating MLS: Lehigh Valley MLS
Originating MLS: Lehigh Valley MLS
Facts & features
Interior
Bedrooms & bathrooms
- Bedrooms: 3
- Bathrooms: 2
- Full bathrooms: 1
- 1/2 bathrooms: 1
Primary bedroom
- Level: Second
- Dimensions: 14.00 x 11.00
Bedroom
- Level: Second
- Dimensions: 14.00 x 10.00
Bedroom
- Level: Second
- Dimensions: 12.00 x 12.00
Dining room
- Level: First
- Dimensions: 9.00 x 10.00
Other
- Level: Second
- Dimensions: 9.00 x 8.00
Half bath
- Level: First
- Dimensions: 4.00 x 5.00
Kitchen
- Level: First
- Dimensions: 10.00 x 9.00
Laundry
- Level: First
- Dimensions: 8.00 x 6.00
Living room
- Level: First
- Dimensions: 14.00 x 11.00
Other
- Description: Used to be a beauty salon
- Level: First
- Dimensions: 14.00 x 11.00
Other
- Description: Alcove area
- Level: First
- Dimensions: 4.00 x 6.00
Other
- Description: Hallway area
- Level: First
- Dimensions: 8.00 x 6.00
Heating
- Hot Water, Oil
Cooling
- Wall Unit(s), Wall/Window Unit(s)
Appliances
- Included: Dryer, Electric Oven, Microwave, Oil Water Heater, Refrigerator, Washer
- Laundry: Washer Hookup, Dryer Hookup
Features
- Dining Area, Separate/Formal Dining Room
- Flooring: Carpet, Hardwood, Laminate, Resilient, Softwood, Vinyl
- Basement: None
- Has fireplace: Yes
- Fireplace features: Living Room
Interior area
- Total interior livable area: 1,785 sqft
- Finished area above ground: 1,785
- Finished area below ground: 0
Property
Parking
- Total spaces: 3
- Parking features: Detached, Garage
- Garage spaces: 3
Lot
- Size: 6,969 sqft
Details
- Parcel number: 29B3327.02
- Zoning: R1
- Special conditions: None
Construction
Type & style
- Home type: SingleFamily
- Architectural style: Colonial,Other
- Property subtype: Single Family Residence
Materials
- Brick
- Roof: Slate
Condition
- Year built: 1935
Utilities & green energy
- Sewer: Septic Tank
- Water: Well
Community & neighborhood
Location
- Region: Palmerton
- Subdivision: Not in Development
Other
Other facts
- Listing terms: Cash,Conventional,USDA Loan
- Ownership type: Fee Simple
Price history
| Date | Event | Price |
|---|---|---|
| 2/9/2023 | Sold | $180,000$101/sqft |
Source: | ||
| 1/1/2023 | Pending sale | $180,000$101/sqft |
Source: | ||
| 11/30/2022 | Price change | $180,000-3.7%$101/sqft |
Source: PMAR #PM-100958 Report a problem | ||
| 11/17/2022 | Listed for sale | $187,000$105/sqft |
Source: PMAR #PM-100958 Report a problem | ||
| 10/24/2022 | Pending sale | $187,000$105/sqft |
Source: | ||
Public tax history
| Year | Property taxes | Tax assessment |
|---|---|---|
| 2025 | $3,170 +5% | $37,550 |
| 2024 | $3,020 +3.5% | $37,550 |
| 2023 | $2,916 +5% | $37,550 |
Find assessor info on the county website
Neighborhood: 18071
Nearby schools
GreatSchools rating
- NAPalmer Franklin Education CenterGrades: K-1Distance: 0.9 mi
- 6/10Palmerton Area Junior High SchoolGrades: 7-8Distance: 0.5 mi
- 7/10Palmerton Area High SchoolGrades: 9-12Distance: 0.5 mi
Schools provided by the listing agent
- District: Palmerton
Source: GLVR. This data may not be complete. We recommend contacting the local school district to confirm school assignments for this home.

Get pre-qualified for a loan
At Zillow Home Loans, we can pre-qualify you in as little as 5 minutes with no impact to your credit score.An equal housing lender. NMLS #10287.
Sell for more on Zillow
Get a free Zillow Showcase℠ listing and you could sell for .
$232,100
2% more+ $4,642
With Zillow Showcase(estimated)
$236,742
